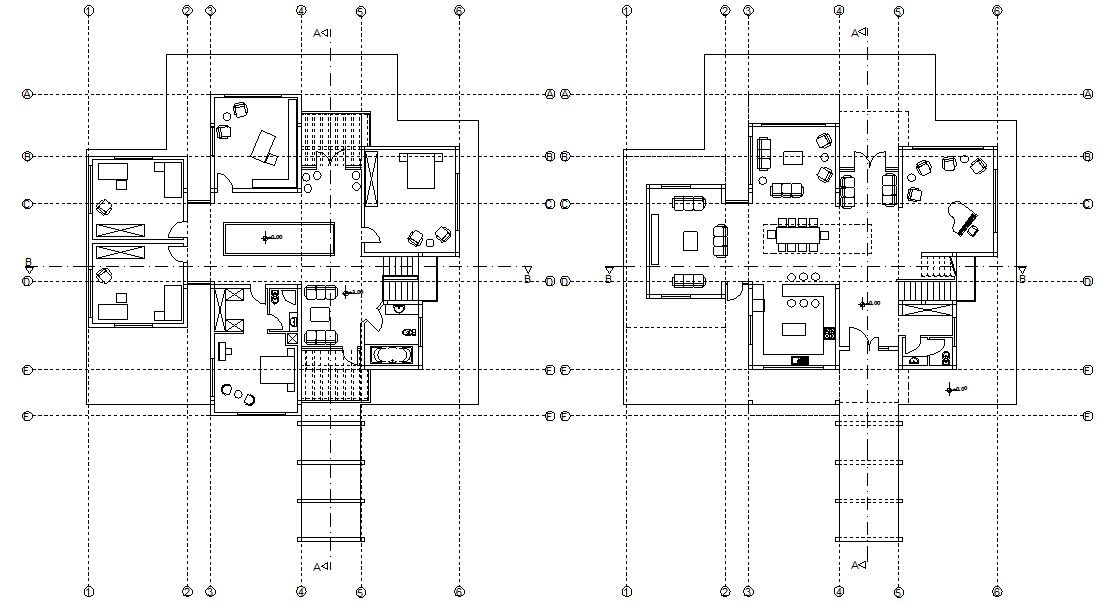Residence House Design Furniture Layout CAD plan
Description
Furnished house plan design that shows furniture arrangement details in each room along with dimension set, building floor level, section line, staircase, and various other details also included in CAD drawing.
File Type:
DWG
File Size:
234 KB
Category::
Interior Design
Sub Category::
Bungalows Exterior And Interior Design
type:
Gold

Uploaded by:
akansha
ghatge

