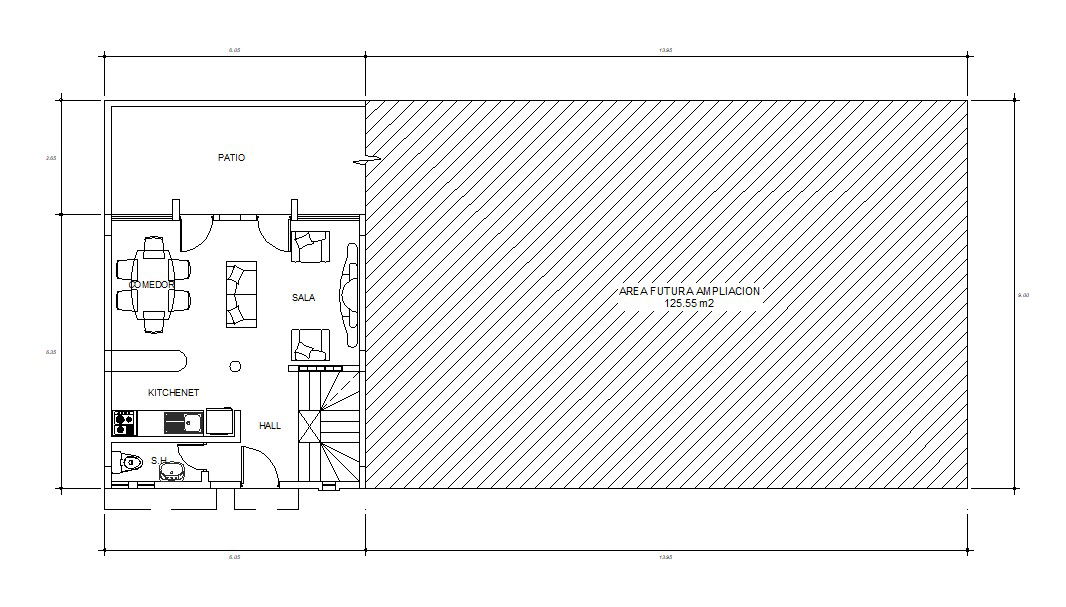Condo Designing 2d CAD layout plan
Description
Furnished house ground floor plan details along with future development 125.55 m2 area details, area working dimension set, and various other details download CAD drawing for free.

Uploaded by:
akansha
ghatge
