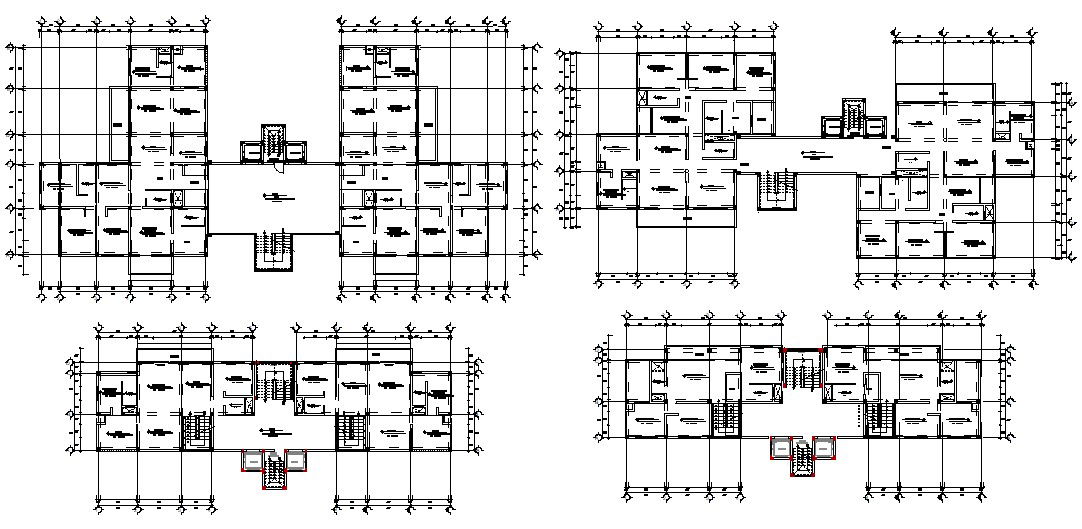Duplex Apartment Design Working Layout Plan
Description
Residential apartment design that shows working plan details of the apartment along with room dimension details, floor level details, dimension working set, staircase, and various other details download CAD drawing for detailed working drawing.

Uploaded by:
akansha
ghatge

