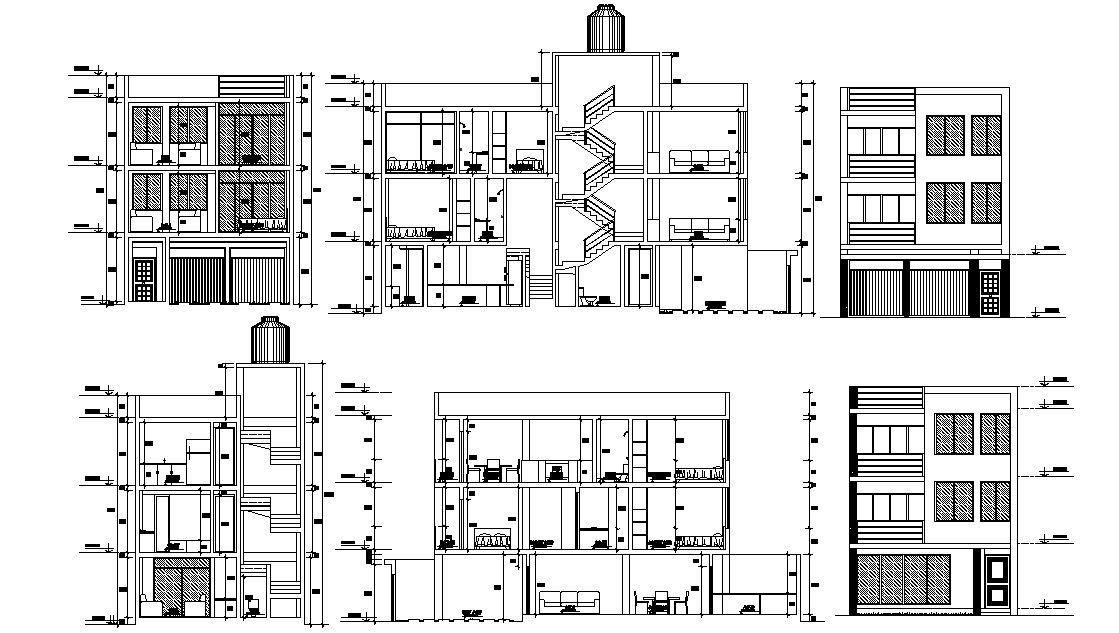Condominium Elevation and Section CAD drawing
Description
Residential bungalow front elevation design along with bungalow different sectional view details, bungalow and each floor height details, floor level, and various other details download CAD file for free.

Uploaded by:
akansha
ghatge
