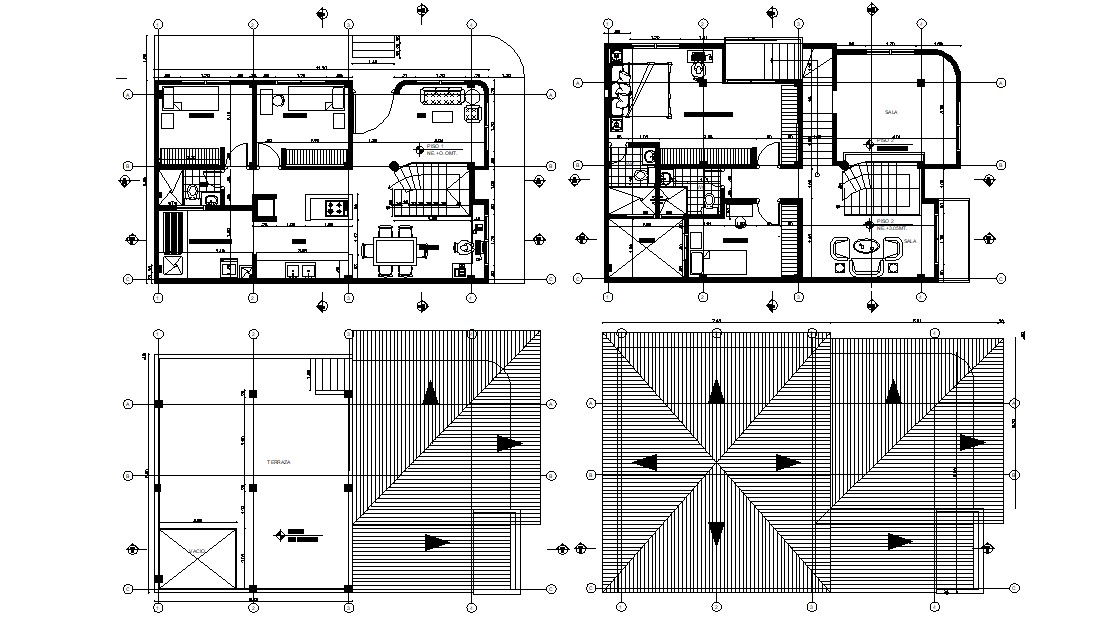4 BHK Villa Design Architecture Furniture Layout Plan
Description
Residential furnished villa house plan that shows G+1 bungalow working set dimension details, rooms details, section line, centerline, terrace roof plan, and various details download CAD drawing for detailed working drawing.
File Type:
DWG
File Size:
481 KB
Category::
Interior Design
Sub Category::
Bungalows Exterior And Interior Design
type:
Gold

Uploaded by:
akansha
ghatge

