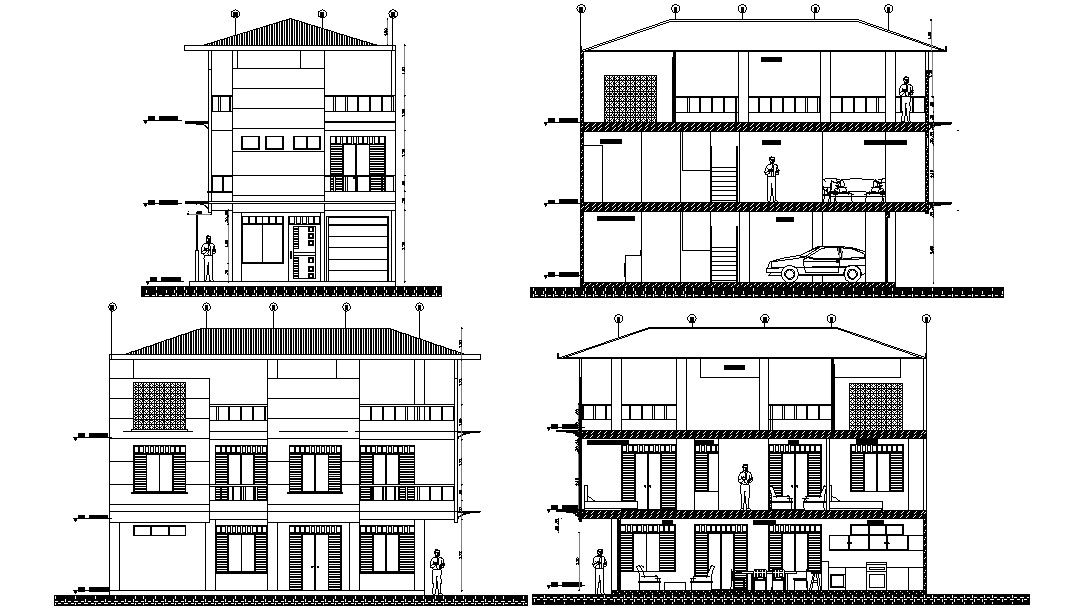G+3 Bungalow Elevation and Section AutoCAD drawing
Description
Front elevation and side elevation design of bungalow along with sectional details of bungalow, floor and building height details, and various other details download CAD file for free.

Uploaded by:
akansha
ghatge
