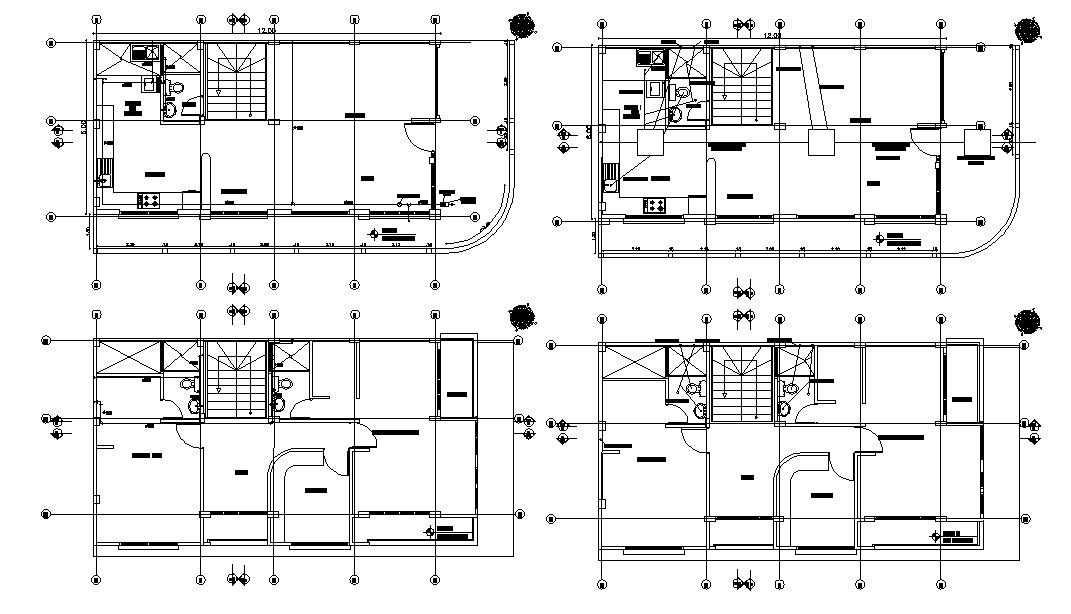Apartment design 2d Layout Plan AutoCAD Drawing
Description
Apartment flat designing 2d plan that shows center line details, house length and width details, staircase, room space, and various other detailing working drawing download file.

Uploaded by:
akansha
ghatge
