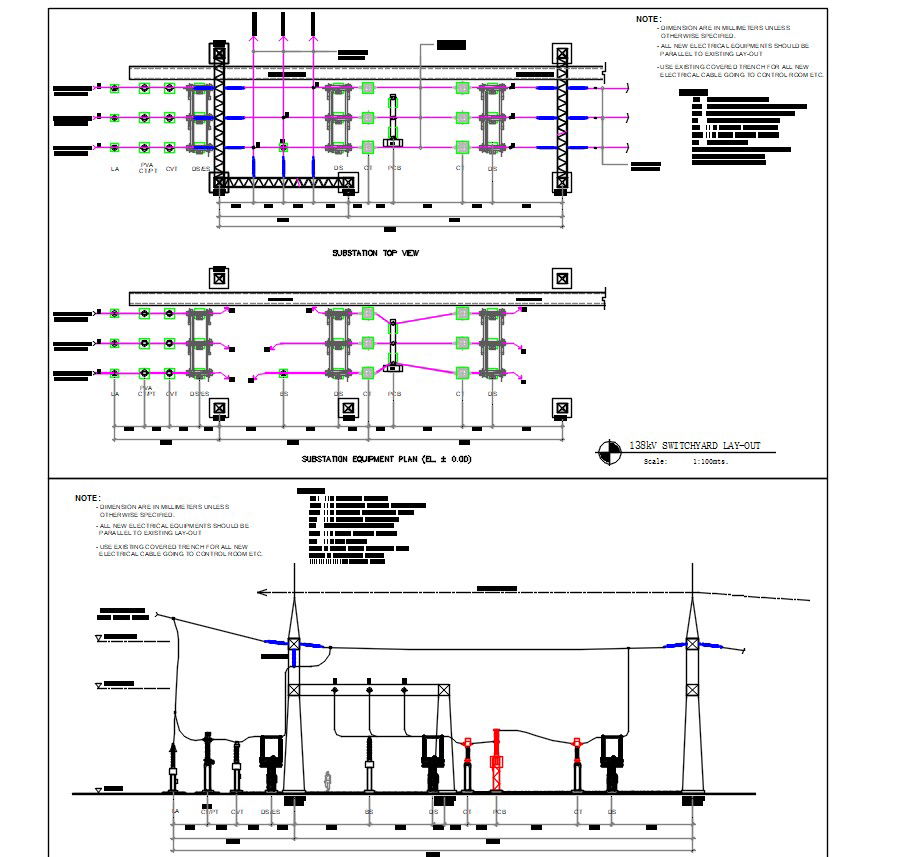Switchyard Elevation Plan DWG File
Description
Switchyard Elevation Plan DWG File; A Switchyard layout plan elevation drawing shows the location of various outdoor equipment in an HV/EHV switchyard, working and safety clearances among them.
File Type:
DWG
File Size:
490 KB
Category::
Electrical
Sub Category::
Architecture Electrical Plans
type:
Gold
Uploaded by:
Richadrienne
Simz

