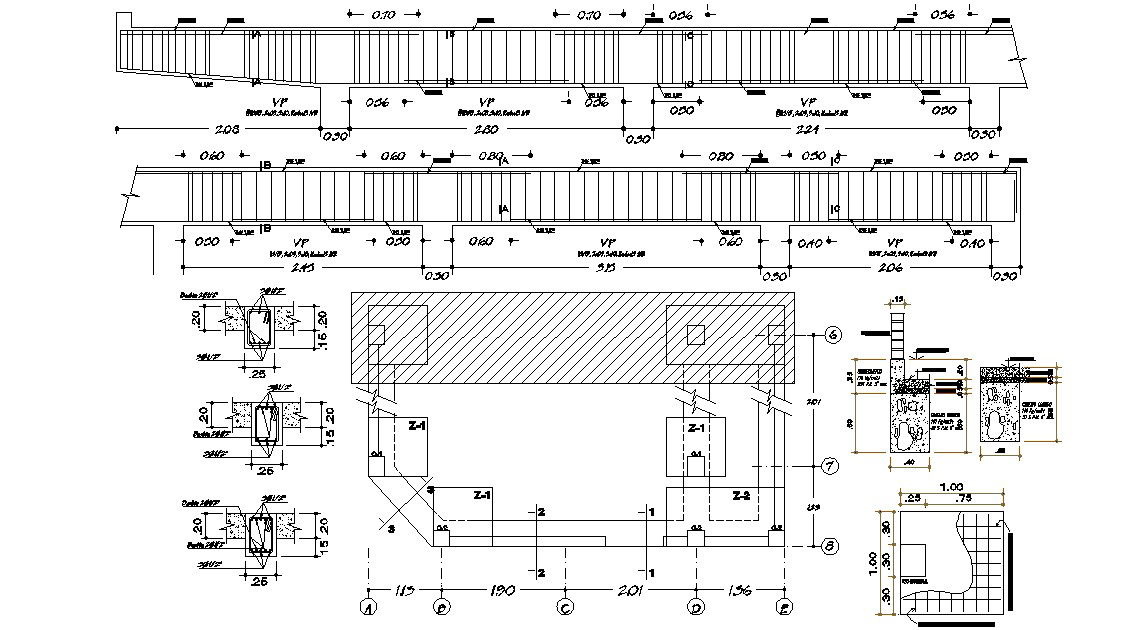Column RCC Structure Design 2d AutoCAD Drawing
Description
CAD RCC structure of column and beam structure design that shows column footing design details along with reinforcement steel bars details in tension and compression zone, concrete masonry work, column size, and other RCC structural work details, download the file.

Uploaded by:
akansha
ghatge

