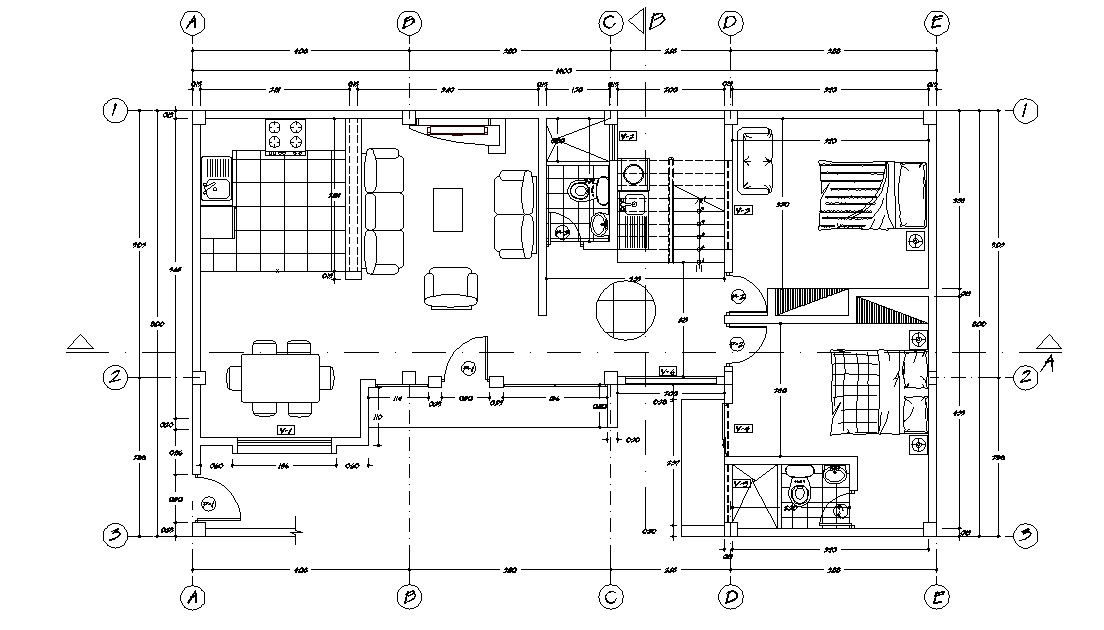Residential Fully Furnished 2 BHK Bungalow Design Plan
Description
Furniture Layout details in residential House ground floor plan that shows room details of two-bedroom, kitchen and dining area, living room, sanitary toilet and bathroom details in the house along with working dimension set, section line details download CAD drawing.
File Type:
DWG
File Size:
906 KB
Category::
Interior Design
Sub Category::
Bungalows Exterior And Interior Design
type:
Gold

Uploaded by:
akansha
ghatge

