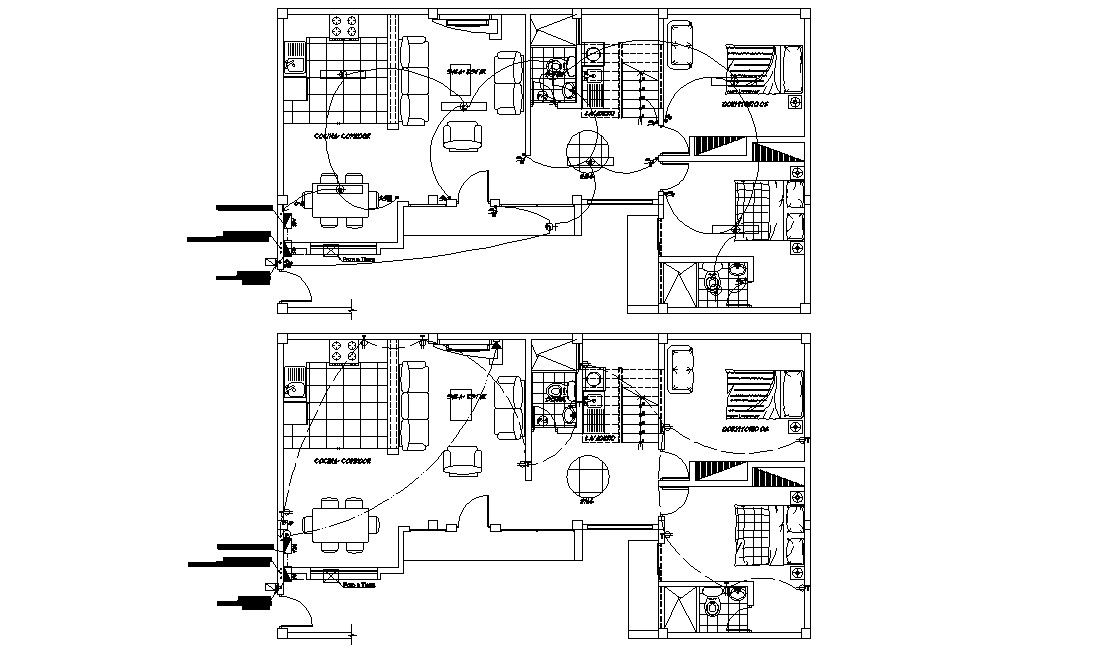House Electrical Wiring Layout Plan
Description
Home electrical wiring plan details that show electrical earthing wire details, fuse circuits details, switches panel details, and other electrical blocks detailing download CAD drawing for free.

Uploaded by:
akansha
ghatge

