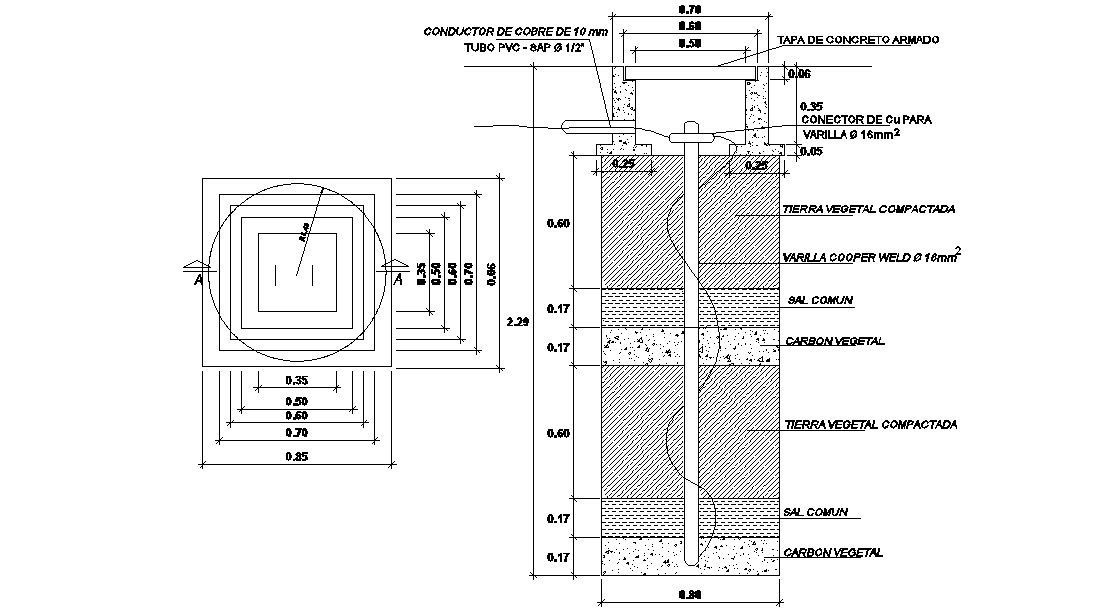Electrical CAD Blocks Design AutoCAD Drawing
Description
Plan and Sectional design of electrical CAD blocks that show earthing wiring details along with conductor details, dimension working set details, texting, and various other details download file for free.
File Type:
DWG
File Size:
957 KB
Category::
Electrical
Sub Category::
Electrical Automation Systems
type:
Free

Uploaded by:
akansha
ghatge
