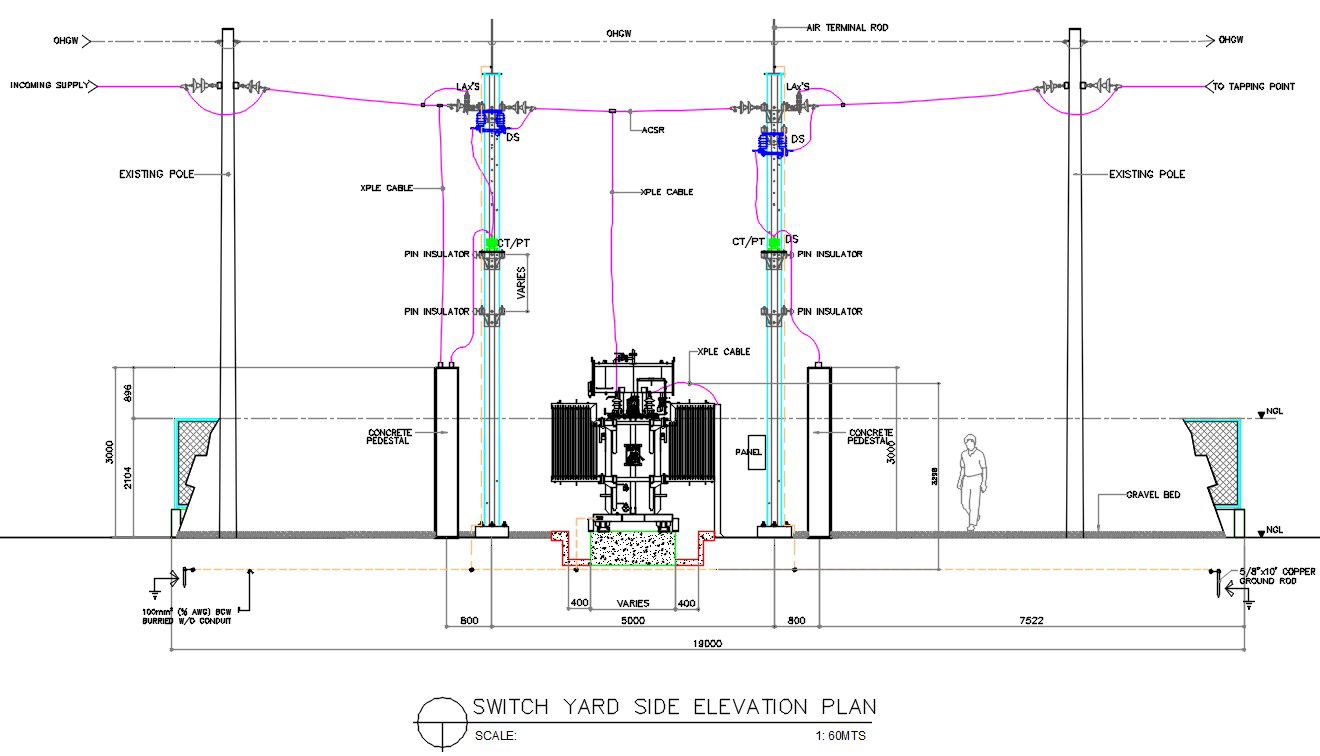Switch Yard Side Elevation Plan
Description
SwitchYard Side Elevation Plan Autocad file; A Switchyard layout plan elevation drawing shows the location of various outdoor equipment in an HV/EHV switchyard, working and safety clearances
File Type:
DWG
File Size:
2.1 MB
Category::
Electrical
Sub Category::
Architecture Electrical Plans
type:
Free
Uploaded by:
Richadrienne
Simz
