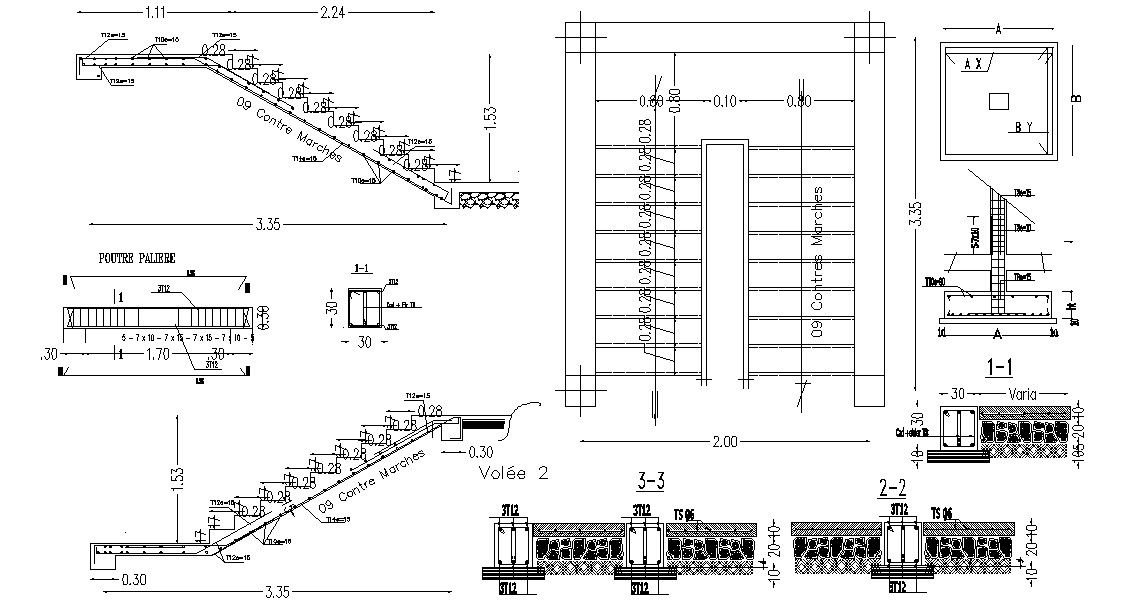Staircase RCC structure 2d AutoCAD Drawing
Description
Staircase Construction details that show staircase riser and tread details, footing structure design details, staircase plan, reinforcement and concrete masonry work detail and various other RCC structural blocks detailing download CAD drawing.

Uploaded by:
akansha
ghatge
