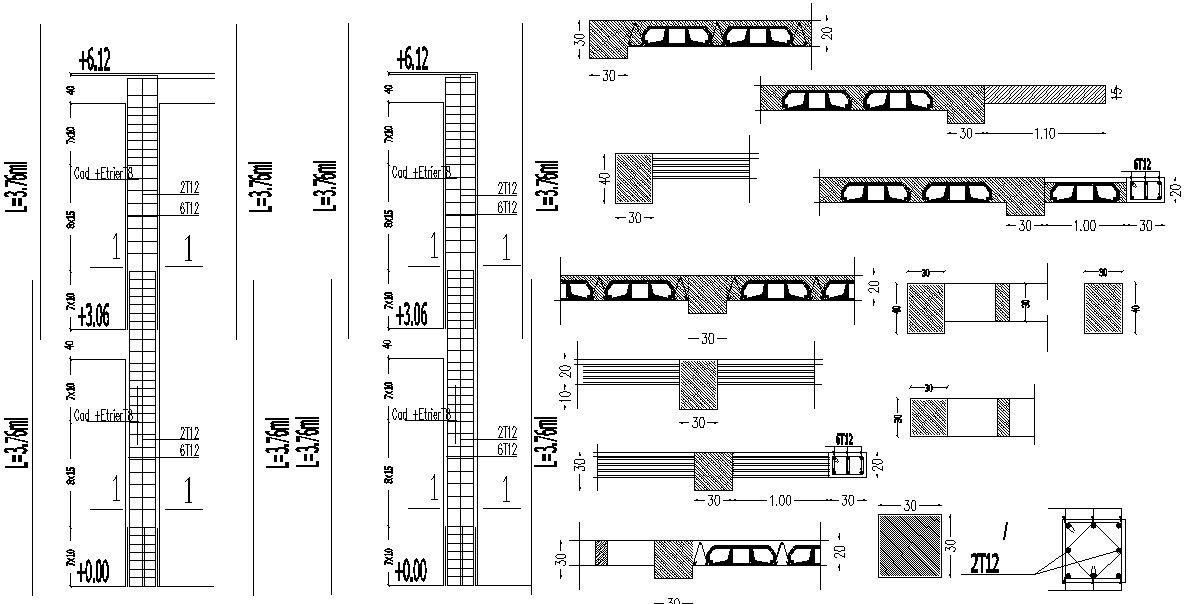Reinforced Column Design 2d AutoCAD Drawing
Description
CAD structural blocks details of column structure that shows reinforcement details in tension and compression zone along with slab structure leveling details, dimension set details,and other RCC blocks detailing download file.

Uploaded by:
akansha
ghatge
