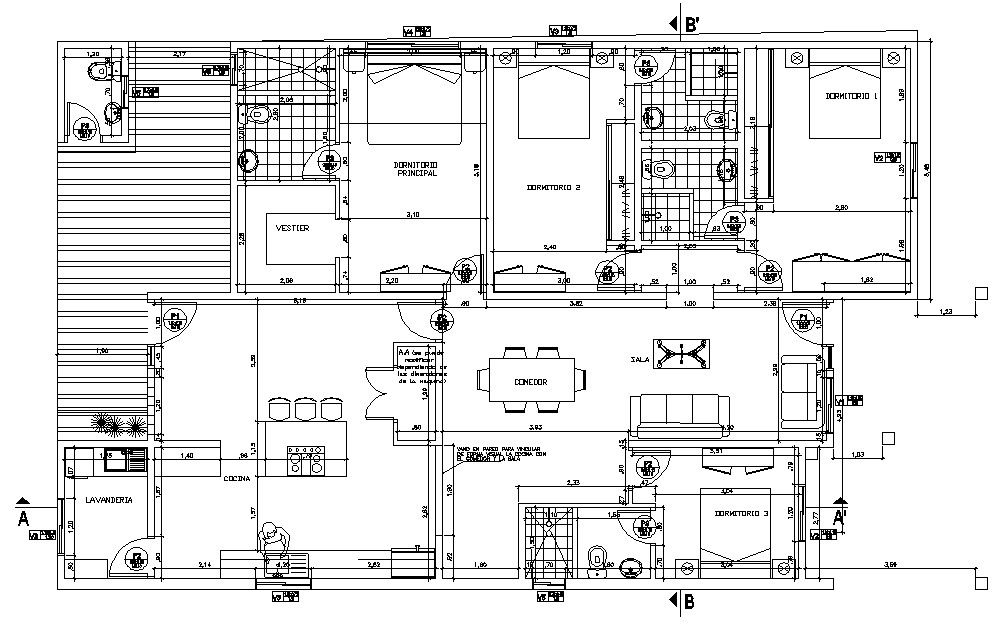4 BHK Furnished Bungalow Ground Floor Plan
Description
CAD drawing details of residential 4 bhk bungalow [plan that shows furniture arrangement details in the house along with room details of the house, section line, room dimension, and various other details download file for detailed working drawing.
File Type:
DWG
File Size:
516 KB
Category::
Interior Design
Sub Category::
Bungalows Exterior And Interior Design
type:
Gold

Uploaded by:
akansha
ghatge
