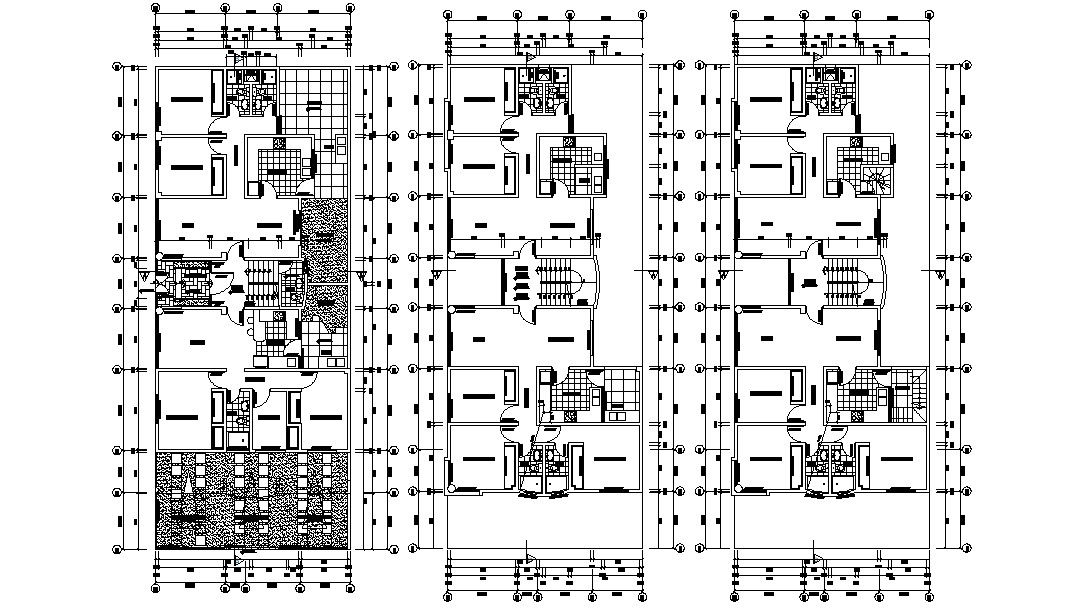Apartment Design Working Plan AutoCAD Drawing
Description
CAD drawing details of residential apartment design that shows working set dimension details, floor level details, room details, section line, staircase and various other details download file for the detailed work plan.

Uploaded by:
akansha
ghatge
