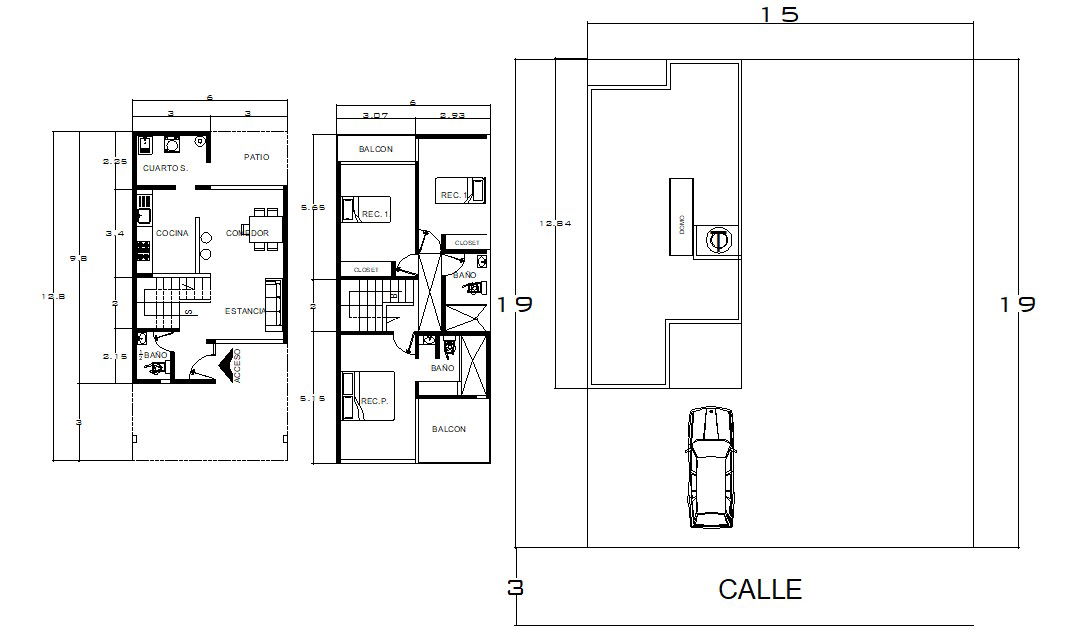Three BHK Bungalow Furniture Layout CAD Plan
Description
G+1 Residential Bungalow design plan that shows furniture arrangement details in a bungalow along with room details of drawing-room, three-bedroom, kitchen and dining area, sanitary toilet and bathroom details with residence area planning details download CAD drawing.
File Type:
DWG
File Size:
95 KB
Category::
Interior Design
Sub Category::
Bungalows Exterior And Interior Design
type:
Gold

Uploaded by:
akansha
ghatge
