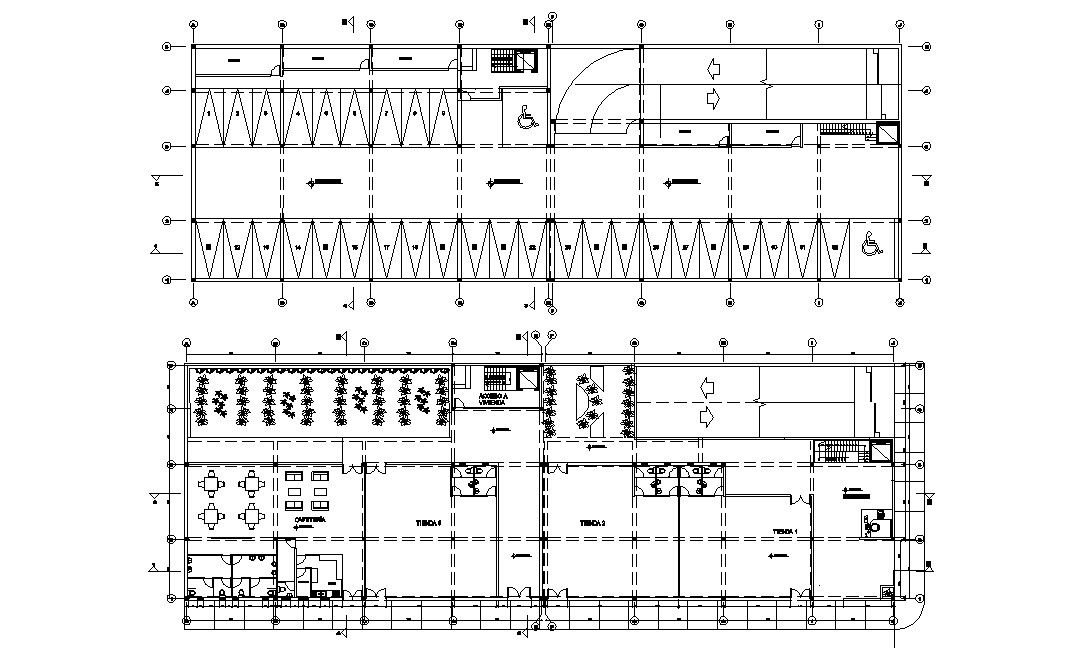Building Design Plan AutoCAD drawing
Description
Basement plan design of the building that shows marking and signs details along with dimension working set details, section line, building design plan, furniture layout, and various other details download CAD drawing.

Uploaded by:
akansha
ghatge
