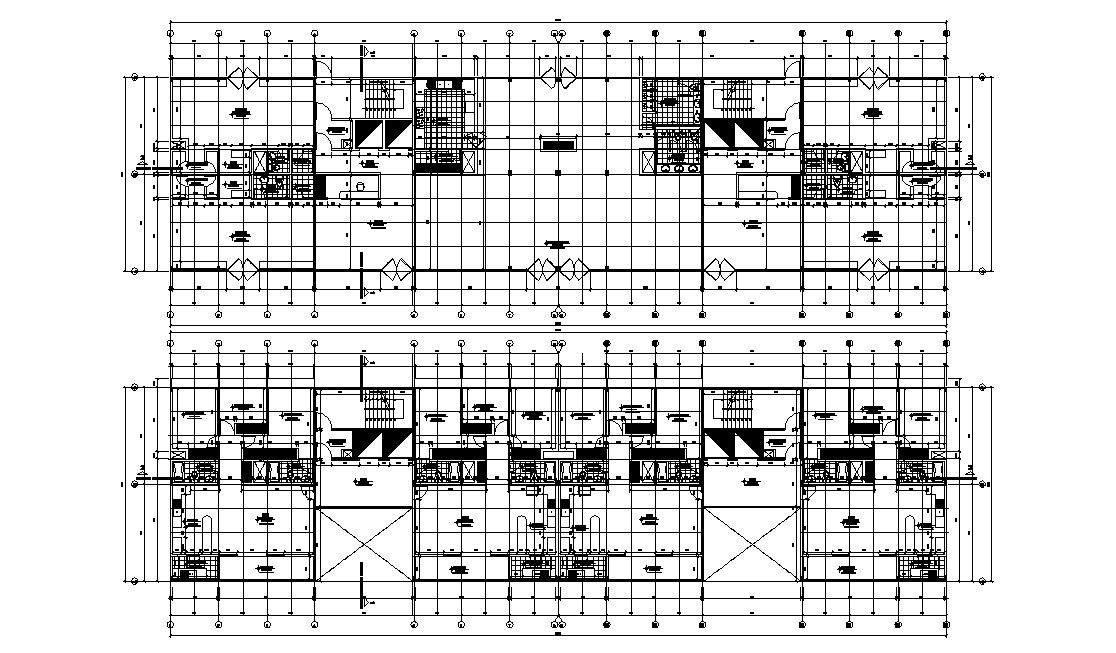Living Apartment Flat 2d CAD Architecture Drawing
Description
CAD drawing details of residential apartment furniture layout plan that shows room details in unit house along with dimension working set details, staircase details, section line, and various other details download the file.

Uploaded by:
akansha
ghatge
