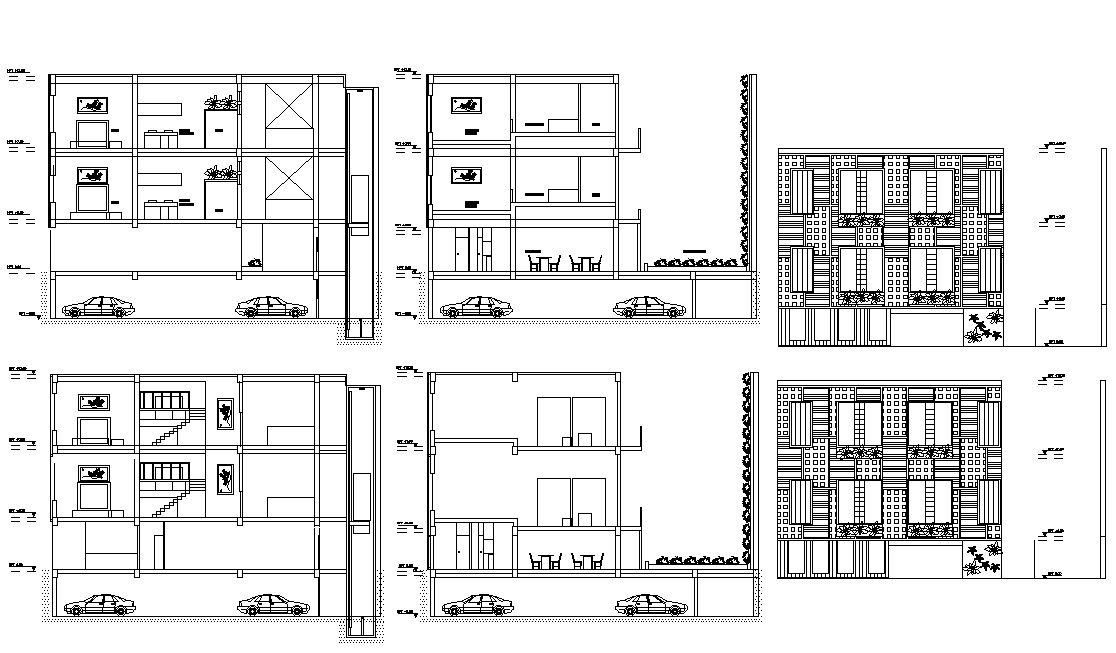Apartment Design 2d Elevation and Section CAD Drawing
Description
Residential apartment design elevation and sectional design that shows apartment floor level details along with basement parking space details download CAD drawing for free.

Uploaded by:
akansha
ghatge
