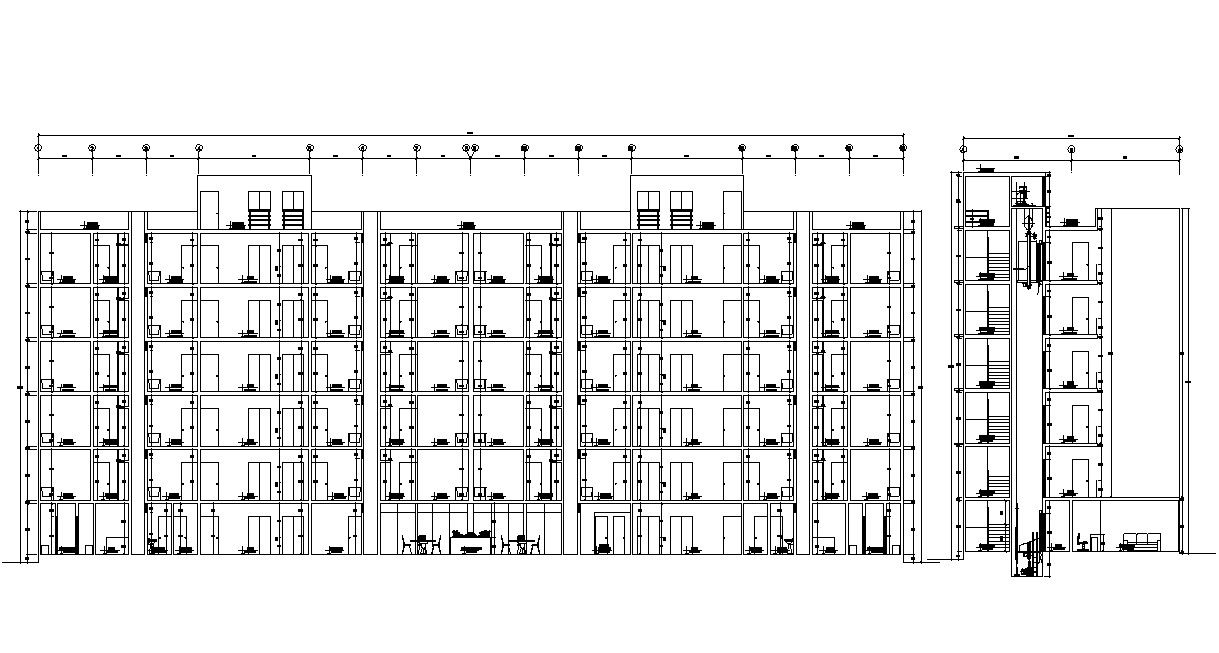Apartment design Section Drawing CAD File
Description
Residential G+5 Residential apartment sectional drawing that shows building and floor height details along with building floor level details, dimension set and various other details download CAD file for free.

Uploaded by:
akansha
ghatge

