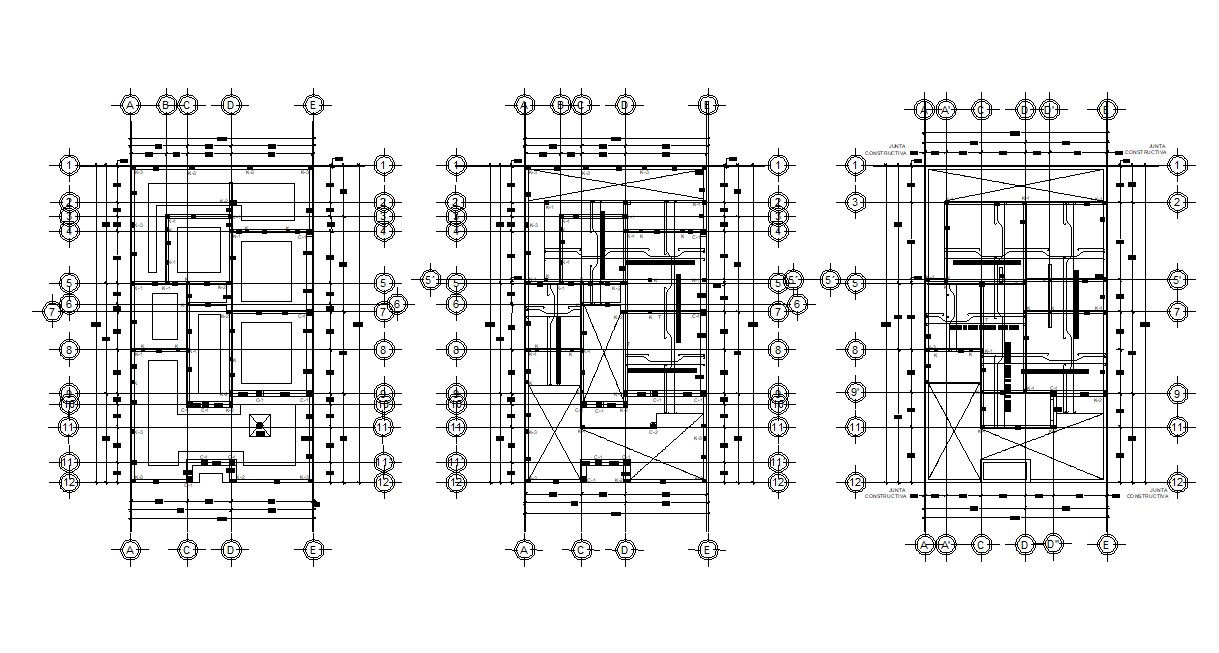Building Column Construction Plan AutoCAD Drawing
Description
CAD drawing details of building column and beam plan details along with slab construction curtailment details, dimension working set details, reinforcement bars, bar dimension, and various RCC structural blocks details download the file.

Uploaded by:
akansha
ghatge
