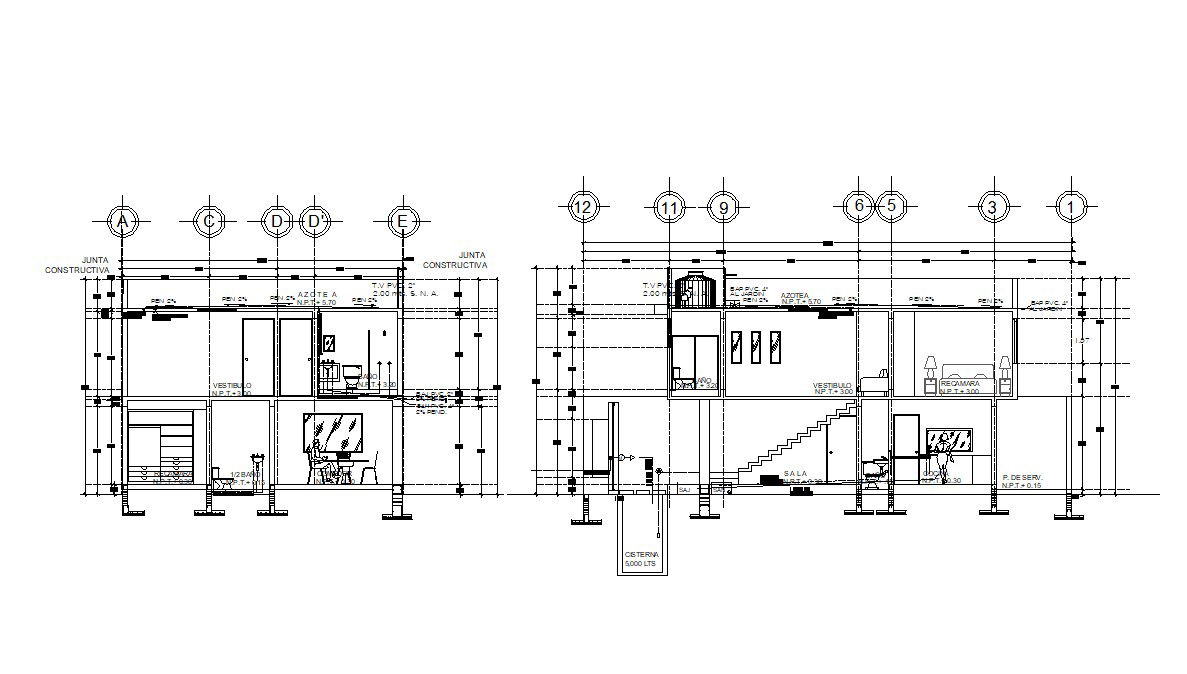Home Design Section AutoCAD Drawing
Description
CAD drawing details of G+1 bungalow section design that shows building and floor height details, dimension working set, centerline, leveling, and various other details download files for free.

Uploaded by:
akansha
ghatge
