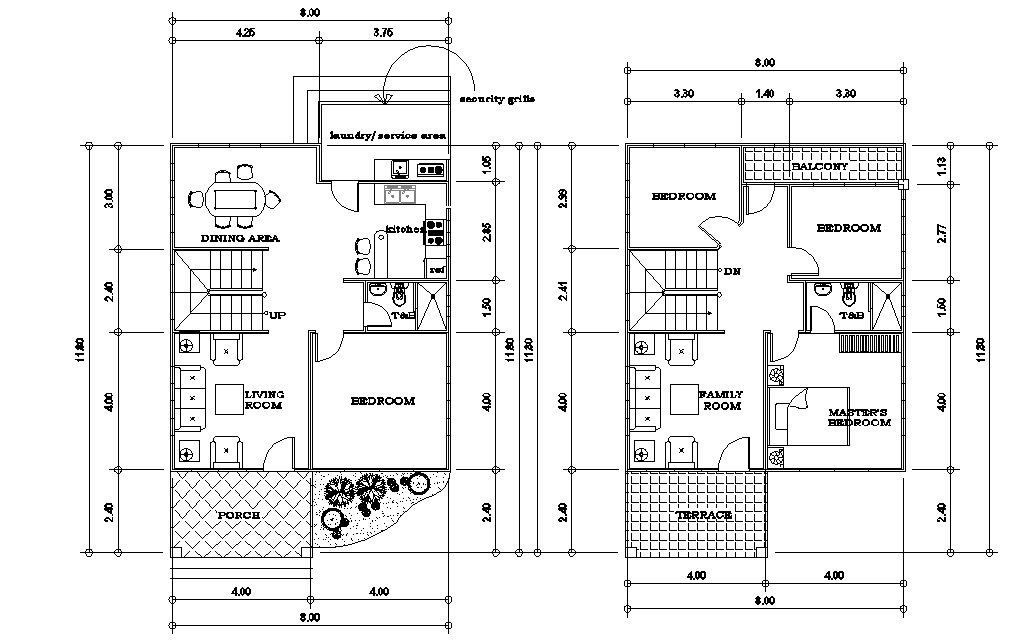4 BHK Mansion House Designing Plan AutoCAD Drawing
Description
CAD drawing details of residential G+! bungalow designing that shows room details in the house along with working dimension set details, staircase details, and various other details download the file.
File Type:
DWG
File Size:
245 KB
Category::
Interior Design
Sub Category::
Bungalows Exterior And Interior Design
type:
Gold

Uploaded by:
akansha
ghatge

