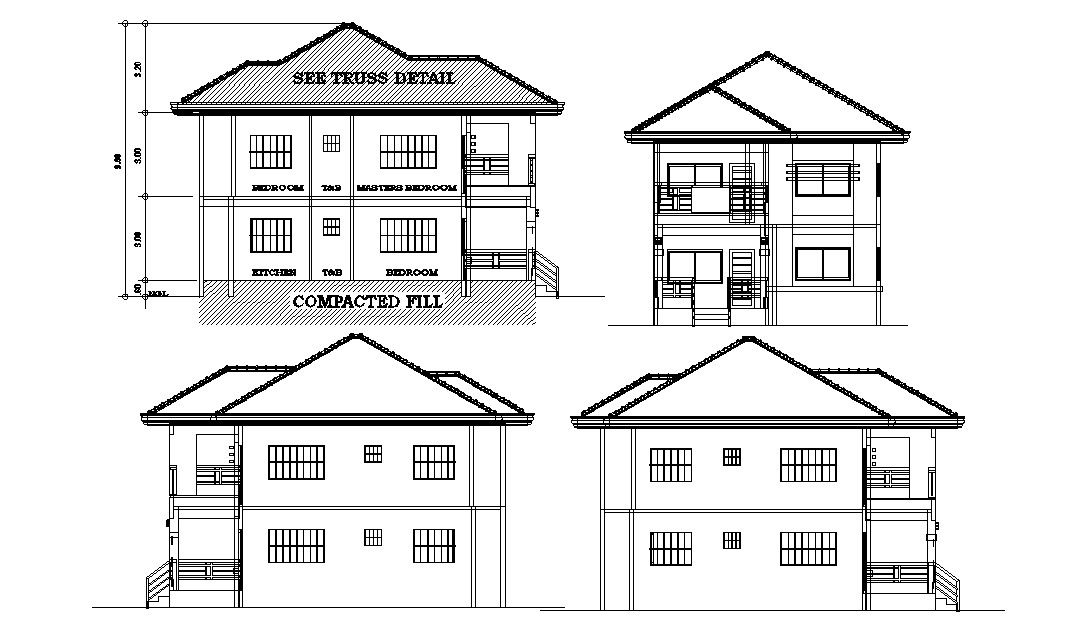G+1 Bungalow Design Elevation 2d CAD drawing
Description
Bungalow different sides of elevation drawing that shows building front elevation, side elevation, and rear elevation design along with building and floor height details download CAD drawing for free.

Uploaded by:
akansha
ghatge

