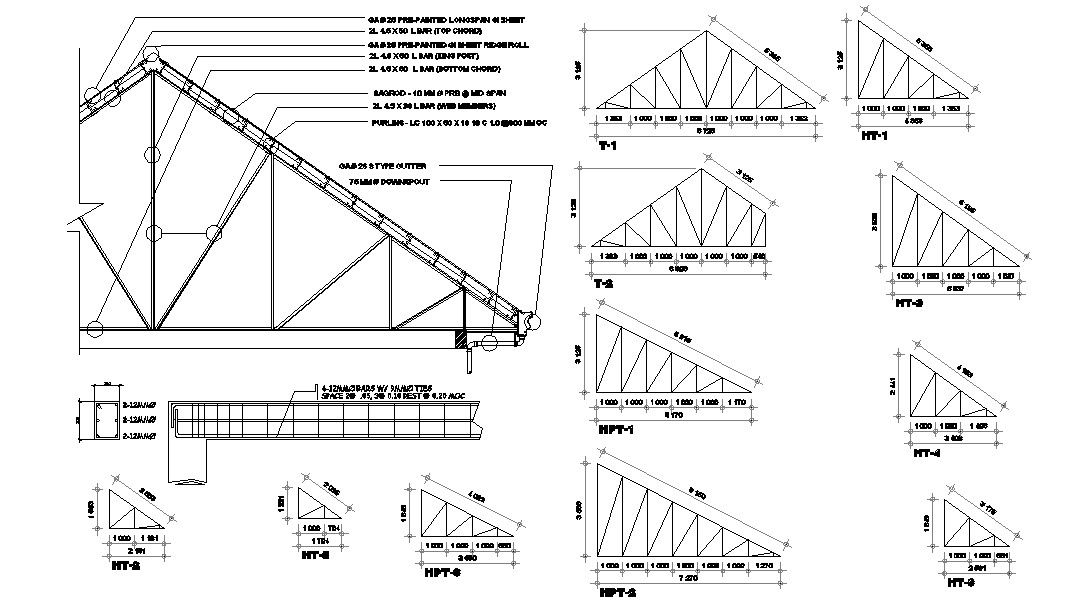Roof Truss Design File with Steel Layout and CAD Drawing Details
Description
Roof truss structural design that shows roof span details, texting, roofing material details, principal rafter., main and sag tie, and various other roof component details download a CAD drawing for free.

Uploaded by:
akansha
ghatge
