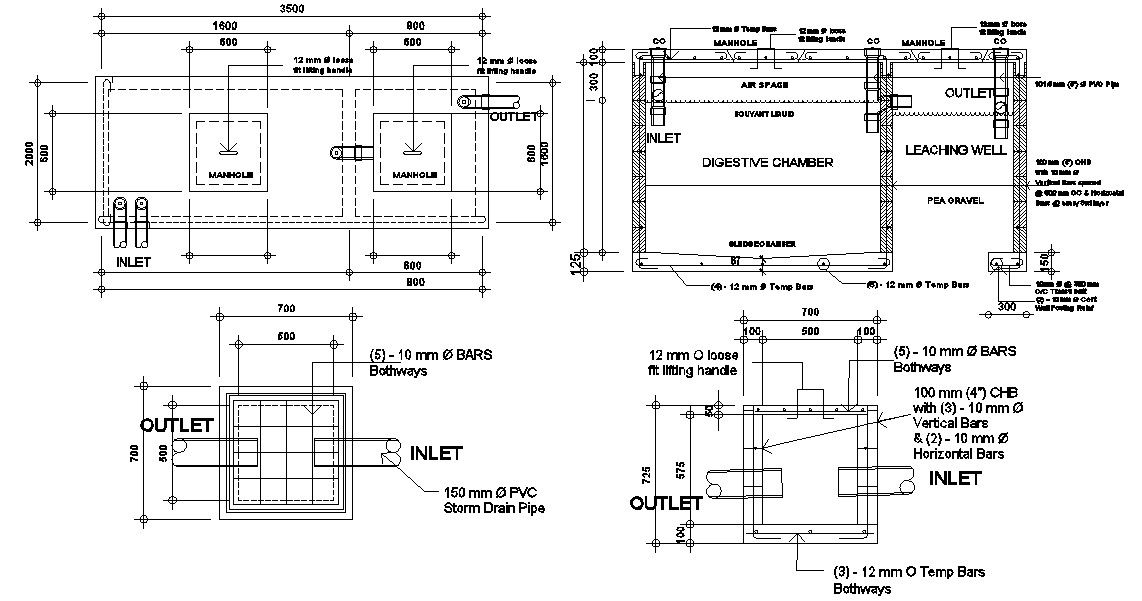Manhole Chamber Sanitary Ware Design 2d CAD drawing
Description
Manhole chamber plan and construction work detailing that show manhole chamber dimension working set details, manhole depth and width details along with sewage pipe block details, manhole cover, and various other blocks details download CAD drawing.

Uploaded by:
akansha
ghatge
