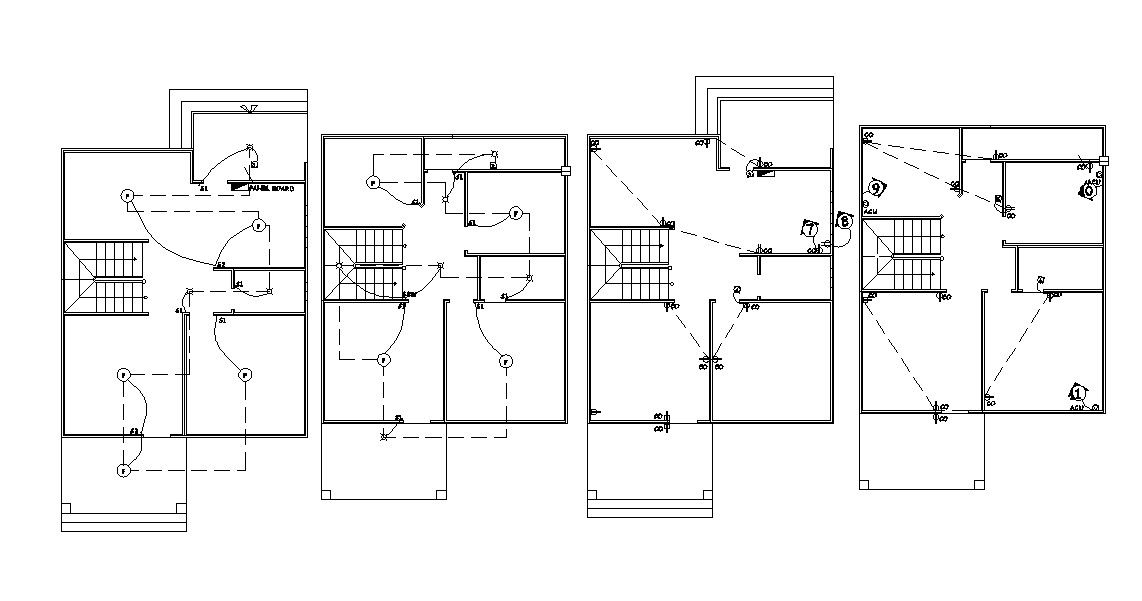Home Electrical Wiring CAD Drawing Plan
Description
Electrical installation plan of residential apartment details in a residential house that shows electrical wiring design, fuse circuits, switch panel details download CAD drawing.

Uploaded by:
akansha
ghatge

