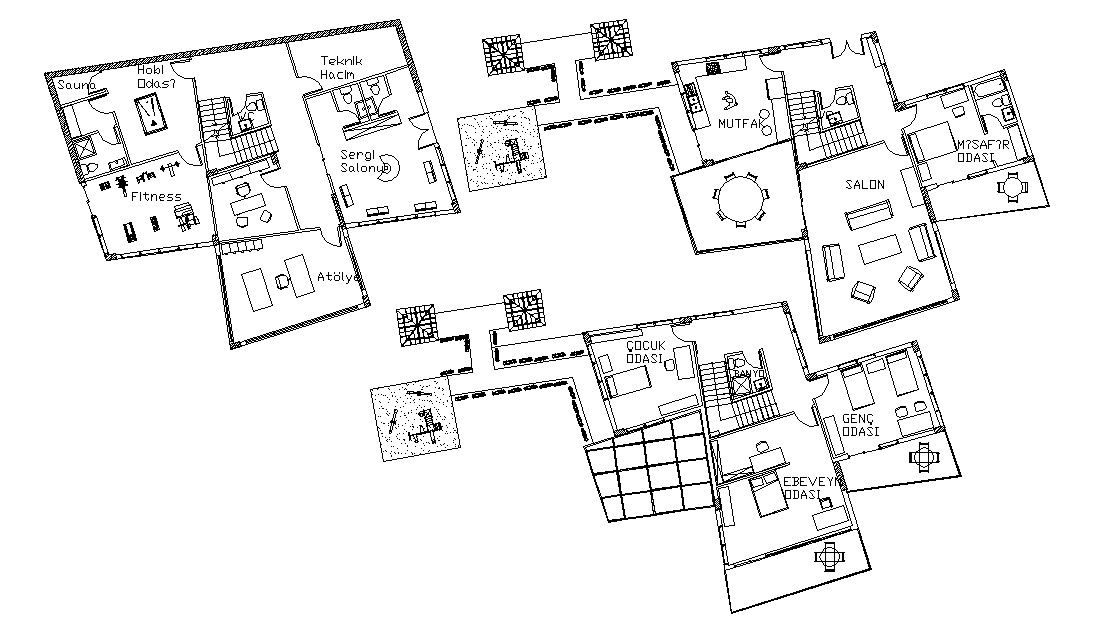Furnished Villa Design Architecture Drawing
Description
CAD drawing details of furniture arrangement in a residential bungalow that shows room details of the gym, bedroom,drawing room, kitchen and dining area, sanitary toilet and bathroom, game room, and various other details download the file.

Uploaded by:
akansha
ghatge

