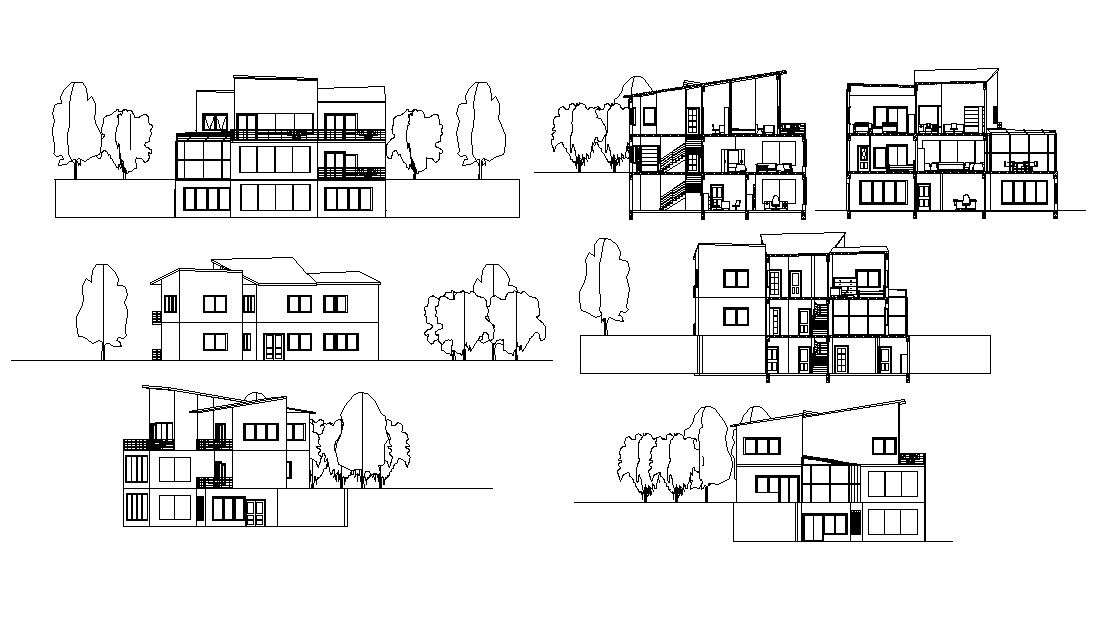Bungalow Design Elevation and Section CAD Drawing
Description
Residential bungalow front elevation, side elevation, and rear elevation are shown in CAD drawing along with G+2 bungalow sectional details download file for free.

Uploaded by:
akansha
ghatge
