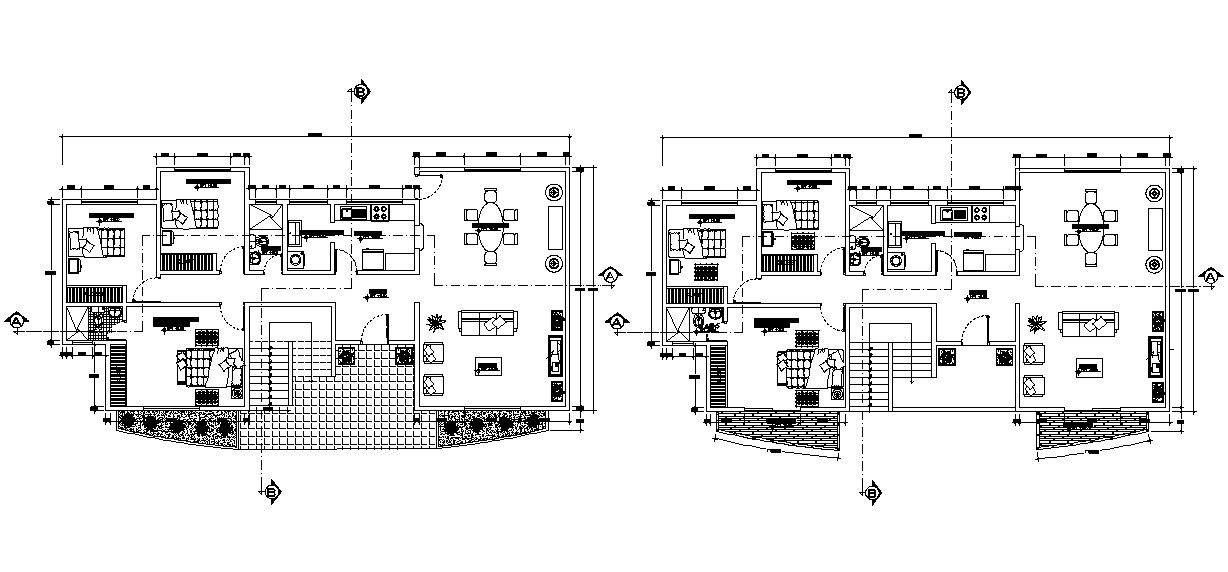3 BHK Fully Furnished Apartment Design Plan
Description
CAD apartment plan that shows furniture details in the apartment along with room details of 3 bedrooms, kitchen and dining area, sanitary toilet and bathroom details, download file for the detailed work plan.
File Type:
DWG
File Size:
504 KB
Category::
Interior Design
Sub Category::
House Interiors Projects
type:
Gold

Uploaded by:
akansha
ghatge
