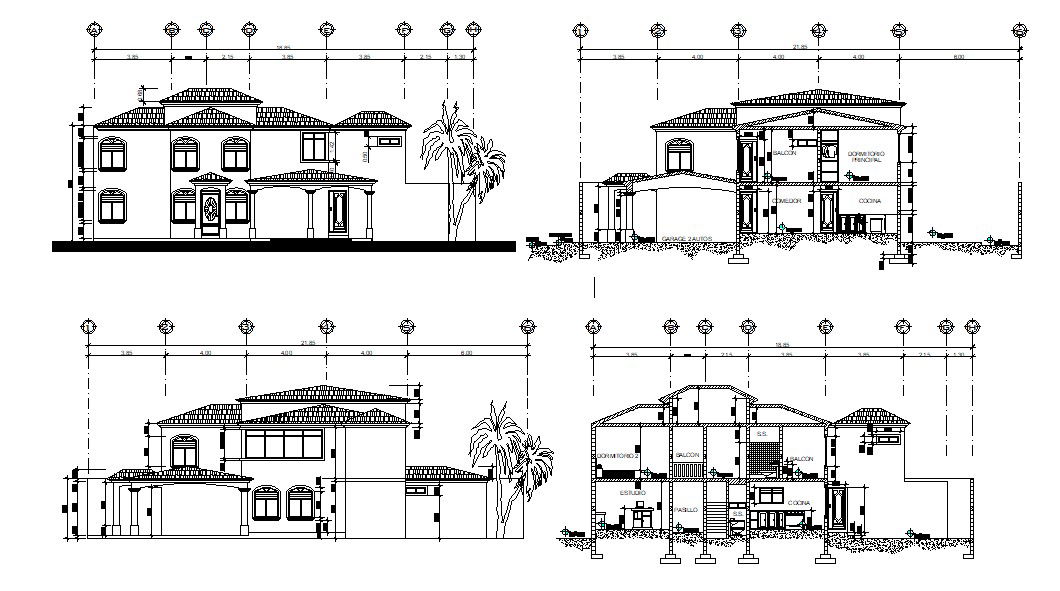CAD drawing Of Bungalow Facade and Section Design
Description
Residential bungalow front elevation and side elevation details along with bungalow section design, leveling, building and floor height, and various other details download CAD drawing for free.

Uploaded by:
akansha
ghatge
