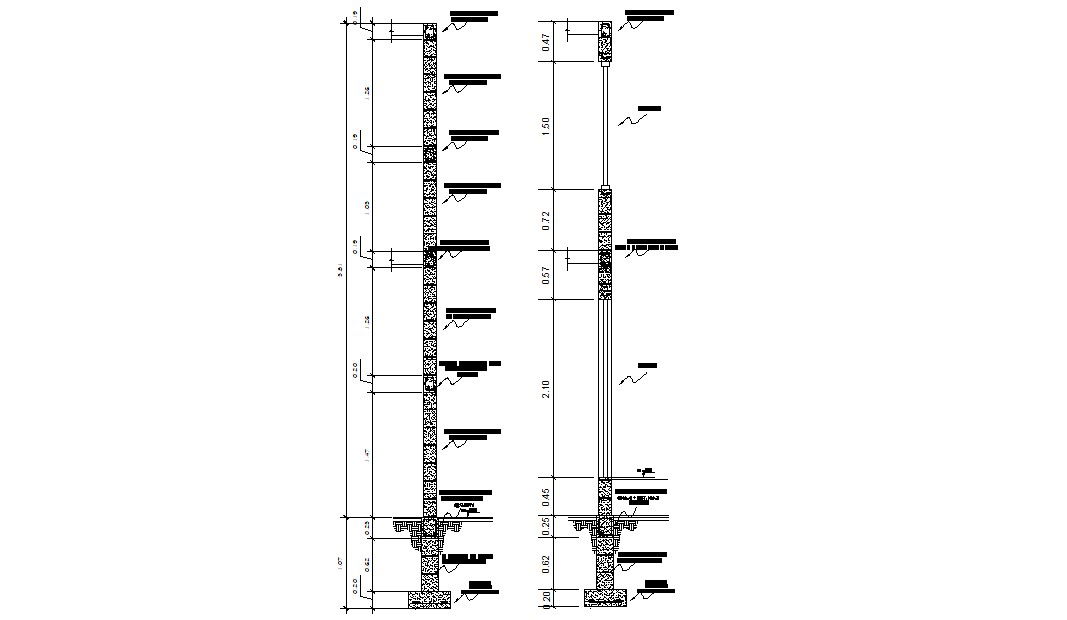Typical Wall Section 2d AutoCAD Drawing
Description
Wall structure section that shows wall pad footing design details along with slab structure, DPC work, concrete masonry and reinforcement bars detailing download CAD drawing for the detailed presented file.
File Type:
DWG
File Size:
394 KB
Category::
Construction
Sub Category::
Construction Detail Drawings
type:
Gold

Uploaded by:
akansha
ghatge

