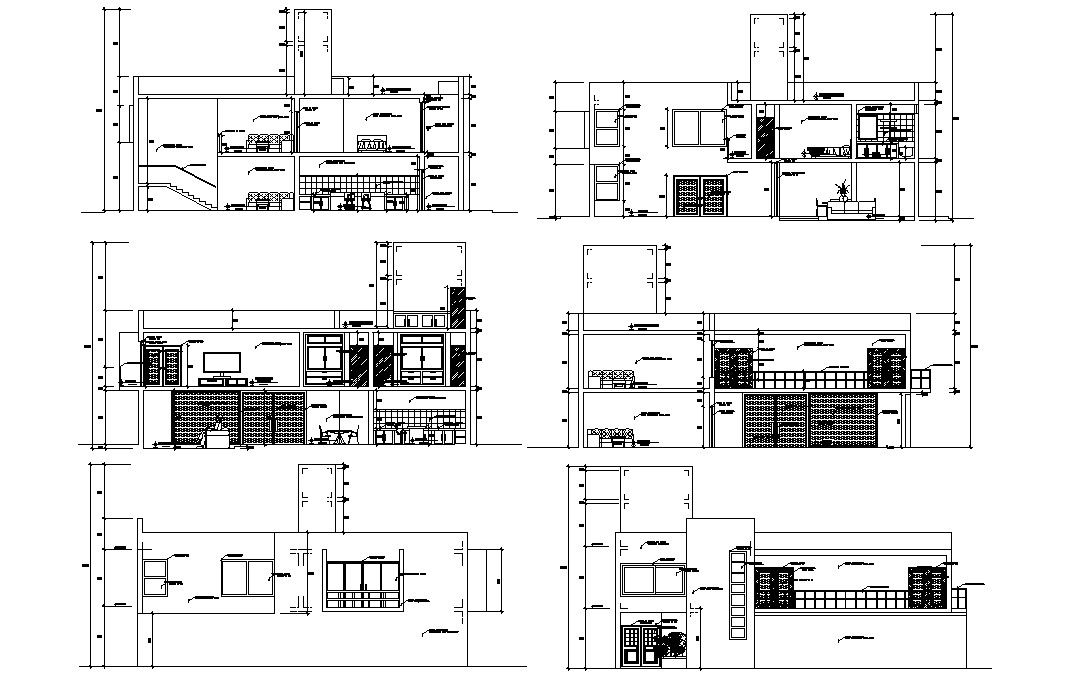Bungalow design Architecture Elevation and Section CAD file
Description
CAD Drawing details of residential bungalow front elevation and side elevation design along with bungalow various sections details download file for free.

Uploaded by:
akansha
ghatge

