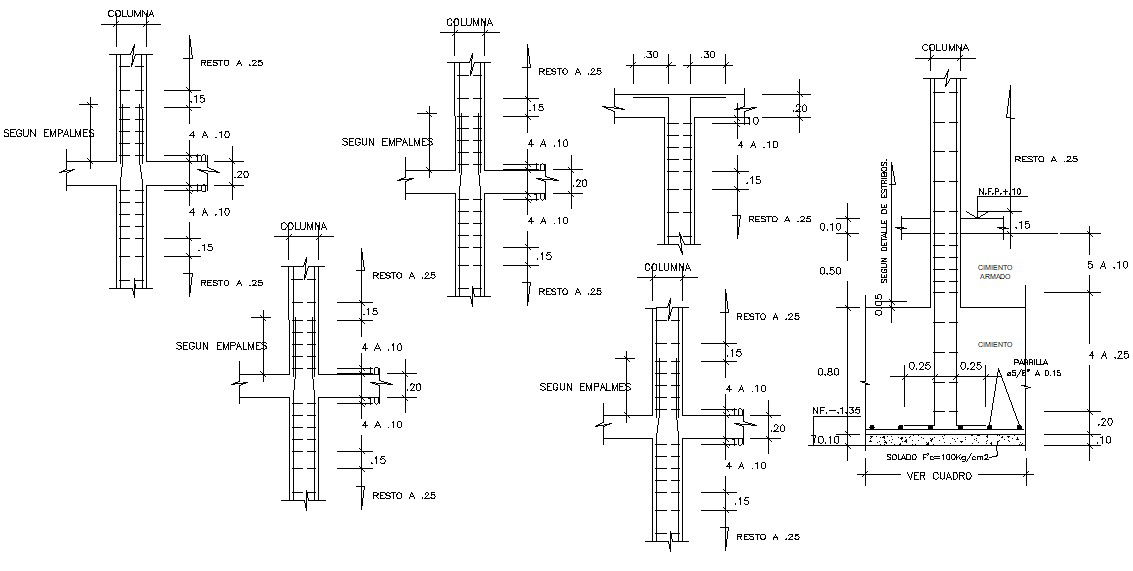Reinforced Column RCC Structure Design CAD file
Description
Column reinforcement design that shows reinforcement details in tension and compression zone along with main and distribution hook up and bent up bars details, column footing design, column dimension, and various other details download CAD drawing.

Uploaded by:
akansha
ghatge

