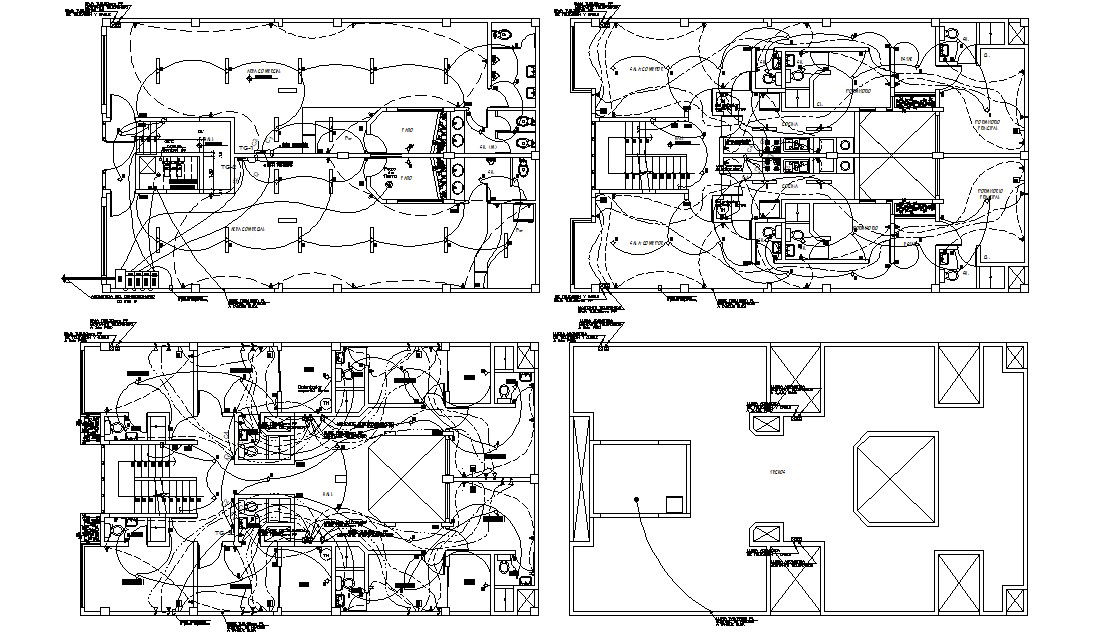Bungalow Electrical Wiring Plan AutoCAD Drawing
Description
Electrical wiring installation plan details in a residential bungalow that shows fuse circuit blocks, switch panel units and various other electrical blocks details download CAD drawing.

Uploaded by:
akansha
ghatge

