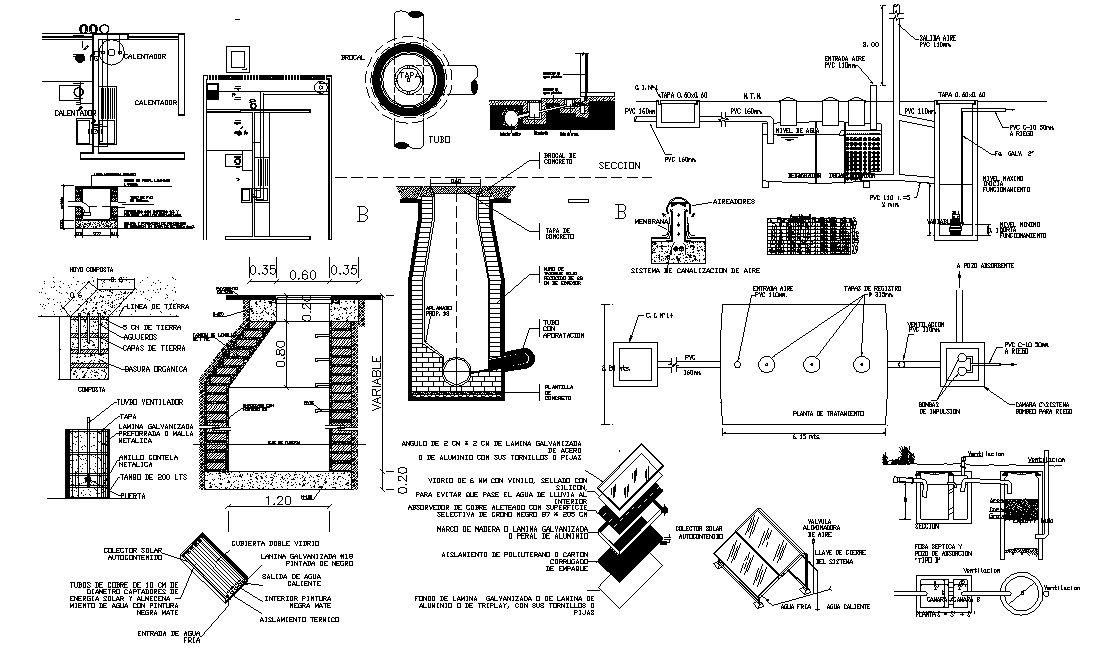Sewer Chamber Design CAD drawing
Description
CAD drawing details of manhole design that shows brick wall design of chamber along with concrete sewer pipe details, sewer dimension, depth details of the chamber, texting, and various other details download the file.
File Type:
DWG
File Size:
1.1 MB
Category::
Construction
Sub Category::
Construction Detail Drawings
type:
Gold

Uploaded by:
akansha
ghatge
