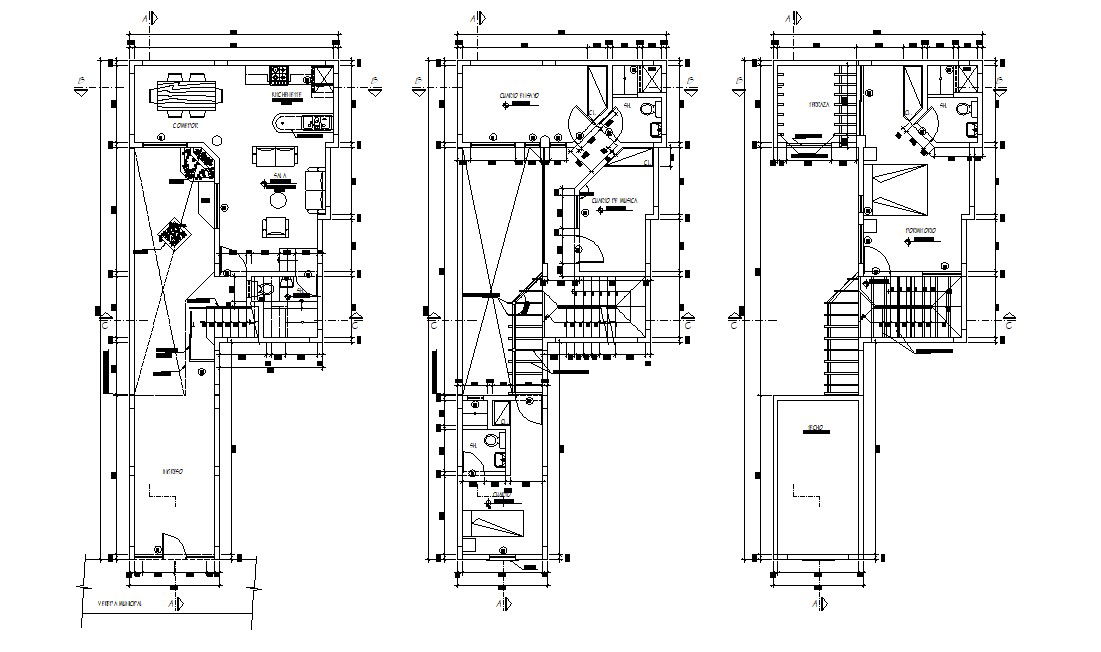Modern Mansion House Plans AutoCAD drawing
Description
Semi-furnished residential design plan that shows house room details along with boundary wall details, dimension working set details, section line, floor level, and various other details download CAD drawing.

Uploaded by:
akansha
ghatge
