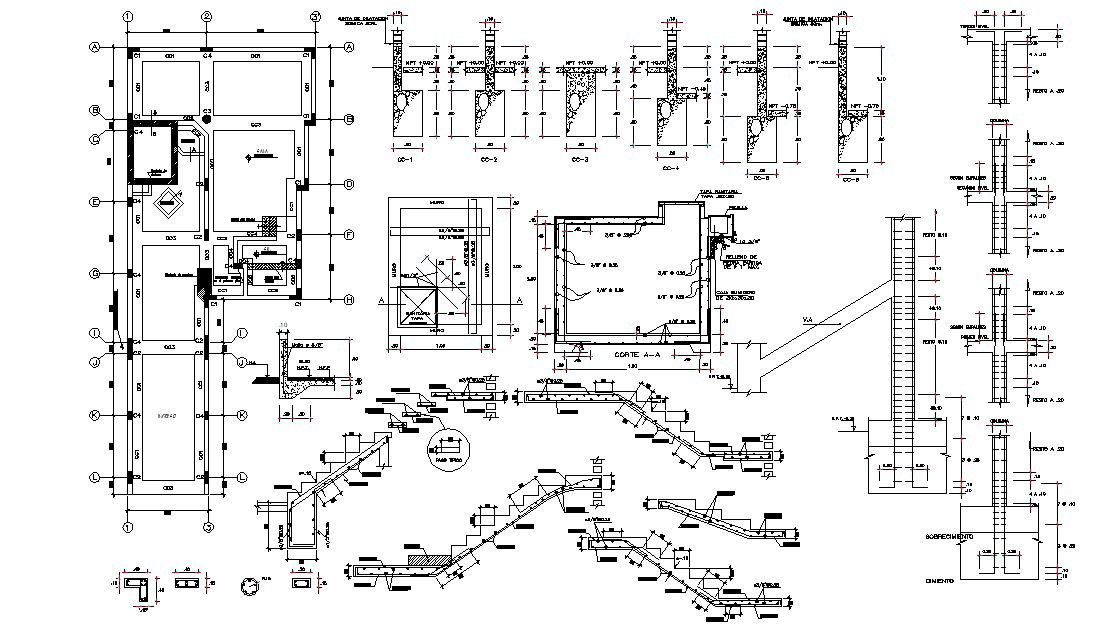RCC Structural Blocks Design AutoCAD Drawing
Description
CAD drawing details of the staircase, column beam structure, and various RCC structure construction details that show reinforcement main and distribution hook and bent up bars design along with concrete masonry work detailing download file for detailed pressed work.
File Type:
DWG
File Size:
636 KB
Category::
Construction
Sub Category::
Reinforced Cement Concrete Details
type:
Gold

Uploaded by:
akansha
ghatge

