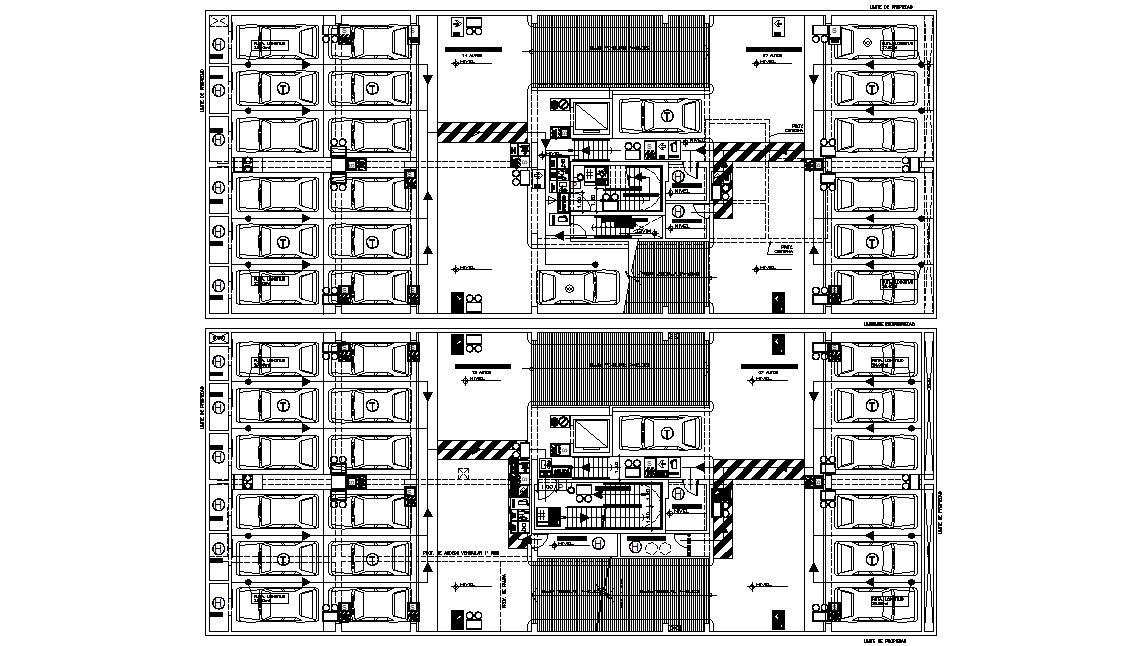Basement Design Plan AutoCAD Drawing
Description
Parking lot design plan that shows 90-degree parking system design along with parking lot markings and signs details, dimension set, staircase, elevator, and various other details download CAD drawing.

Uploaded by:
akansha
ghatge
