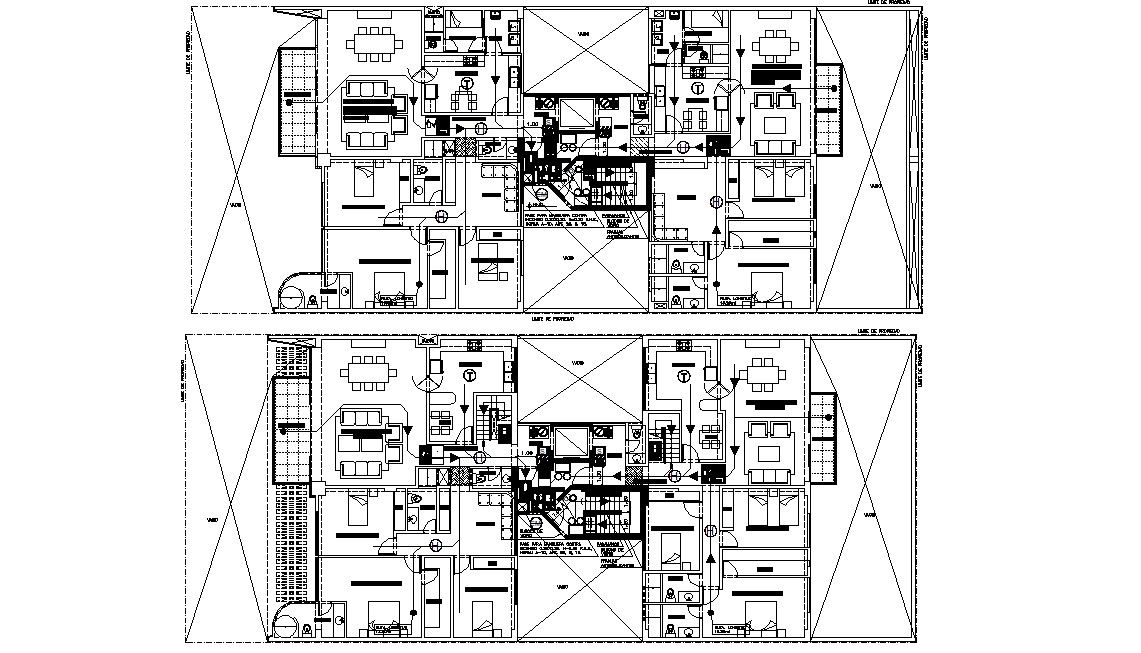Furnished Apartment Design Architecture Plan
Description
CAD drawing details of residential living apartment design that shows furniture arrangement details in the apartment along with room details, staircase, elevators, and various other details download the file.
File Type:
DWG
File Size:
539 KB
Category::
Interior Design
Sub Category::
House Interiors Projects
type:
Gold

Uploaded by:
akansha
ghatge

