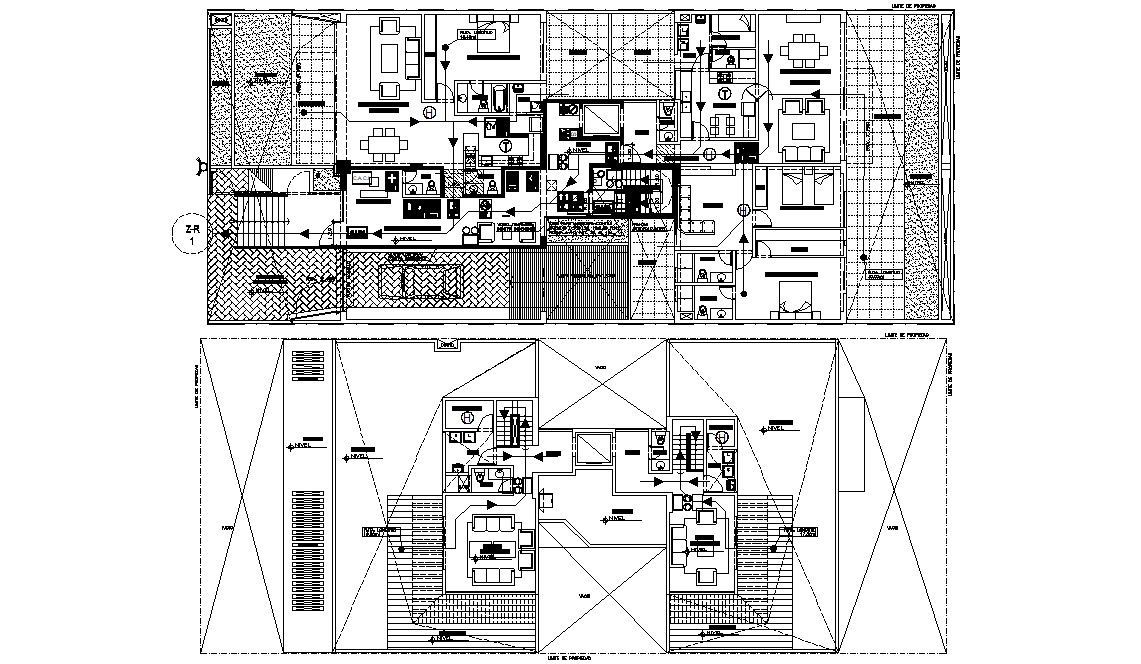Apartment Design Architecture Furniture Plan
Description
Residential apartment furniture layout plan that shows room details in the house along with parking space flooring area and various other details download a CAD file.

Uploaded by:
akansha
ghatge
