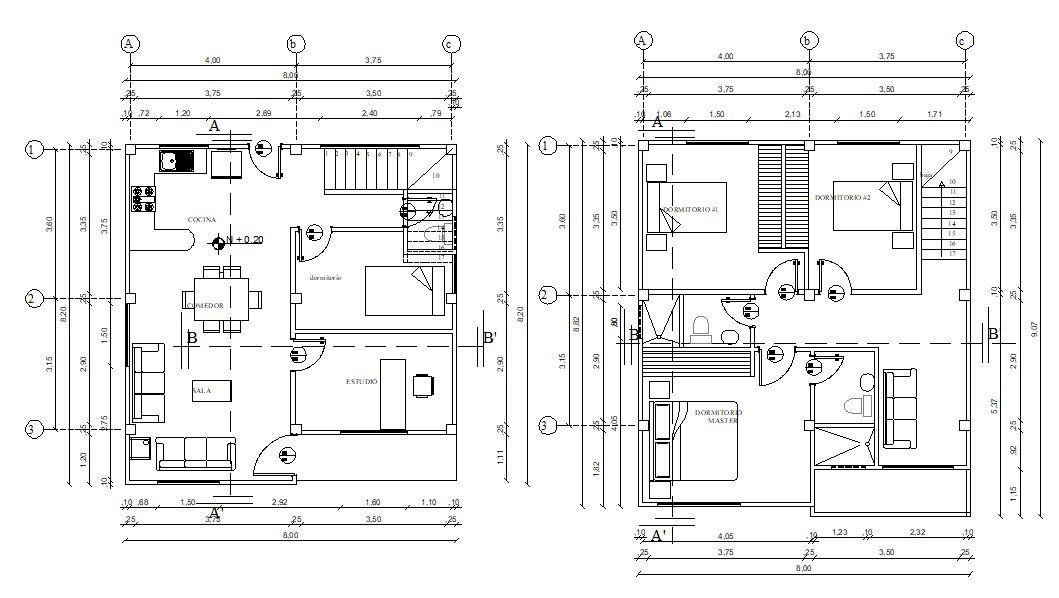4 BHK Housing Bungalow Design CAD Drawing
Description
Layout plan of G+1 residential bungalow that shows furniture arrangement details in a bungalow along with room details of 4 bedrooms, kitchen and dining area, sanitary toilet and bathroom detail, drawing room in the house download CAD drawing.
File Type:
DWG
File Size:
301 KB
Category::
Interior Design
Sub Category::
Bungalows Exterior And Interior Design
type:
Gold

Uploaded by:
akansha
ghatge
