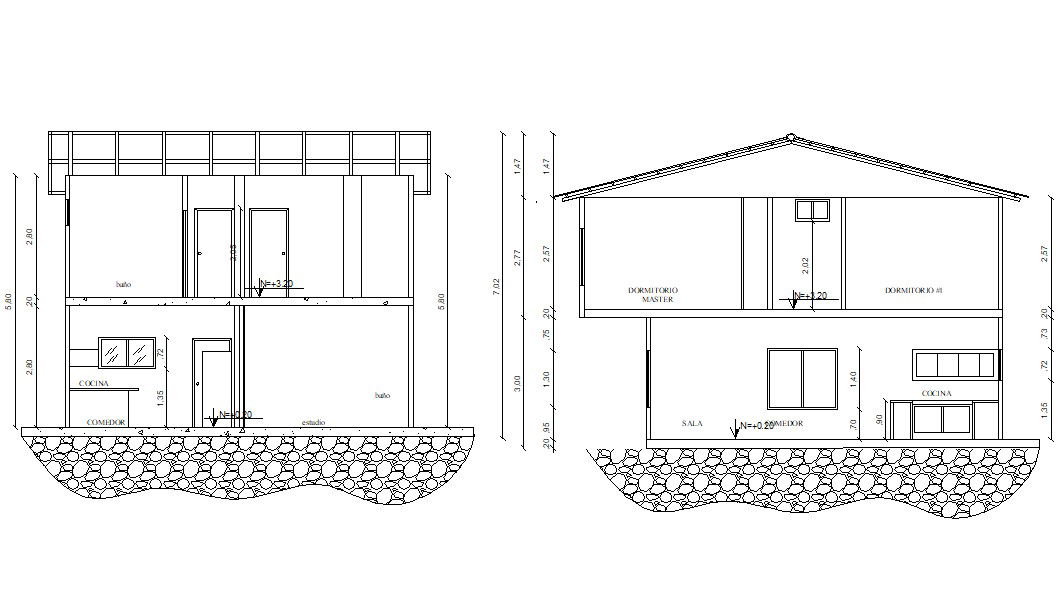House Section Design 2d AutoCAD drawing
Description
G+1 residential housing bungalow sectional drawing that shows roof structure ceiling details, building, and each floor height details, and various other works details download CAD drawing for free.

Uploaded by:
akansha
ghatge
