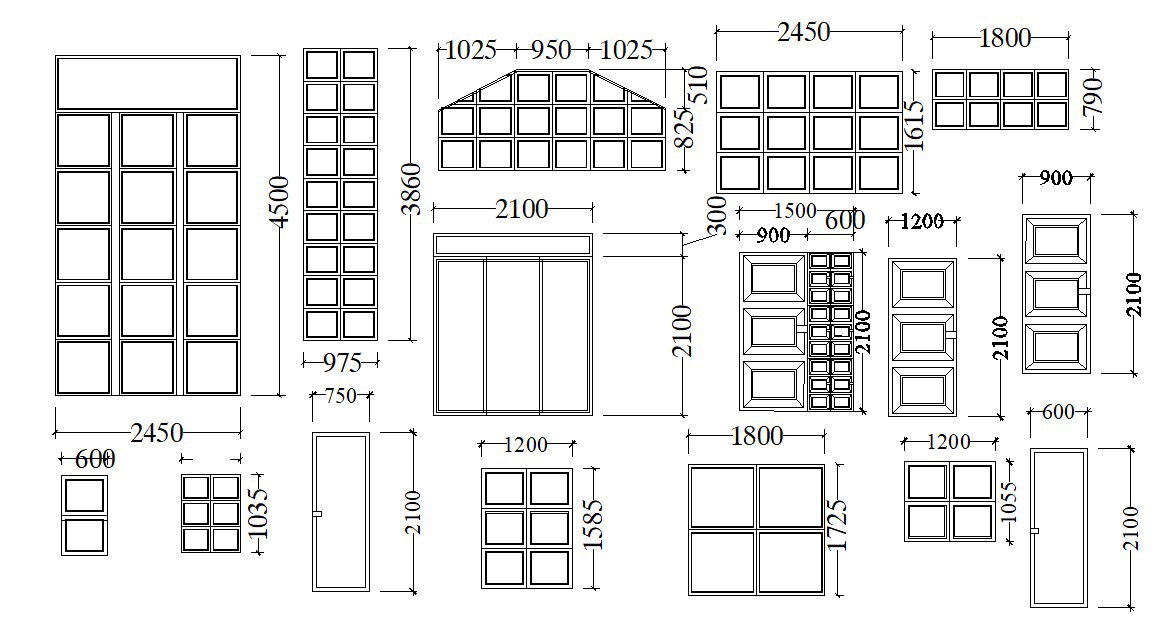Door and Window Free CAD Blocks
Description
Door and window design elevation drawing that shows size details of door and window blocks download CAD drawing for free.
File Type:
DWG
File Size:
744 KB
Category::
Dwg Cad Blocks
Sub Category::
Windows And Doors Dwg Blocks
type:
Free

Uploaded by:
akansha
ghatge
