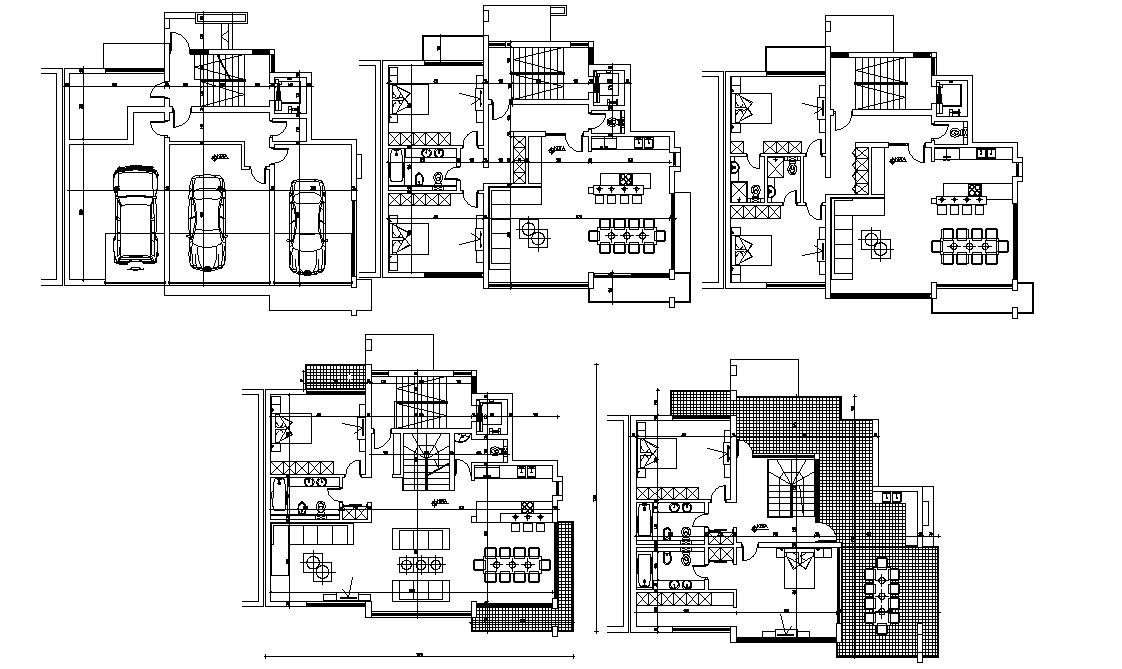Apartment Furniture Design Plan CAD file
Description
Furnished apartment design plan that shows parking space details of the apartment along with room details in apartment, staircase, dimension set, and various other details download AutoCAD drawing.

Uploaded by:
akansha
ghatge
