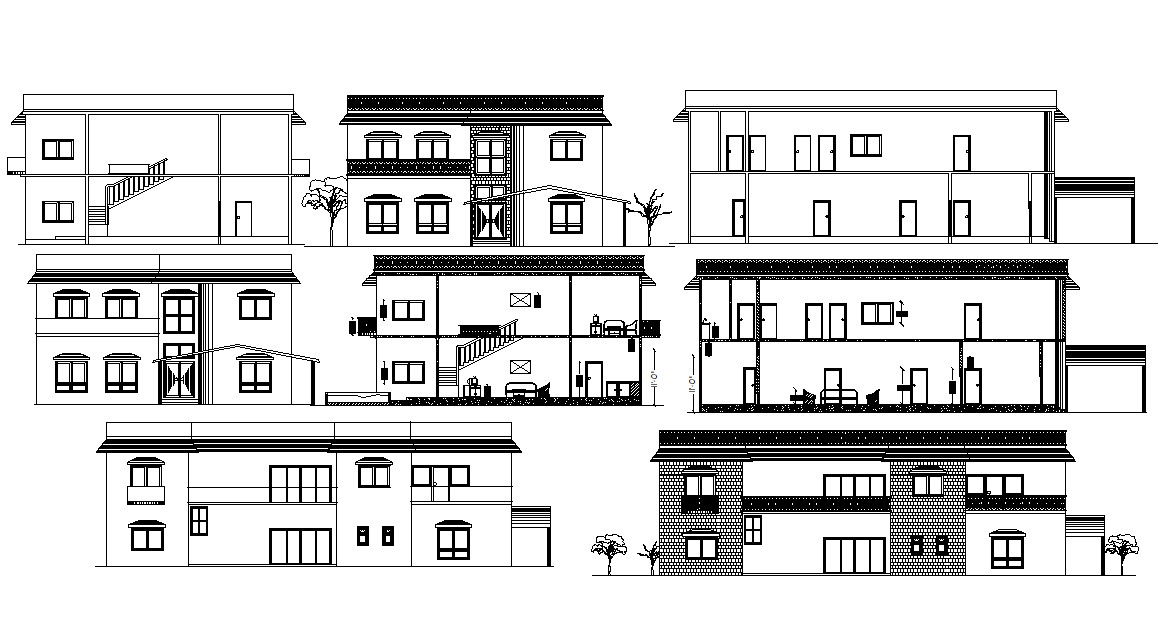Luxurious Bungalow Elevation and Section Design CAD File
Description
Bungalow front elevation, side elevation, and rear elevation design along with bungalow section details, floor level details download CAD drawing for free.

Uploaded by:
akansha
ghatge
