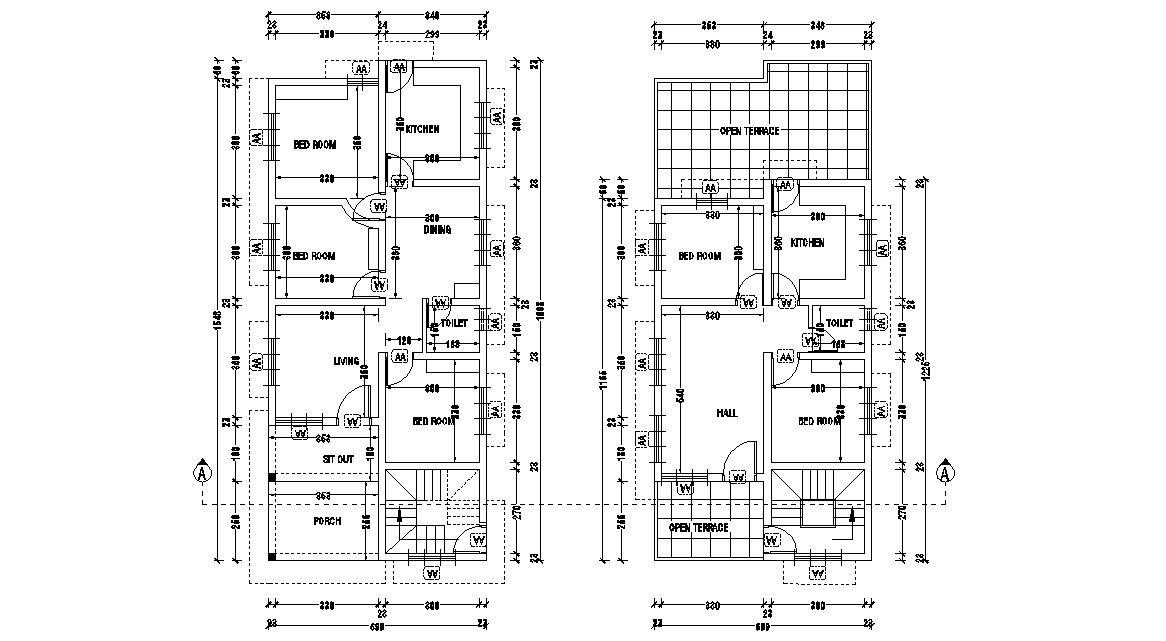2 BHK and 3 BHK House Architecture Plan Download
Description
CAD drawing details of residential house layout plan that shows room dimension details along with dimension working set details, section line, staircase, and various other details download file for the detailed presented work plan.

Uploaded by:
akansha
ghatge
