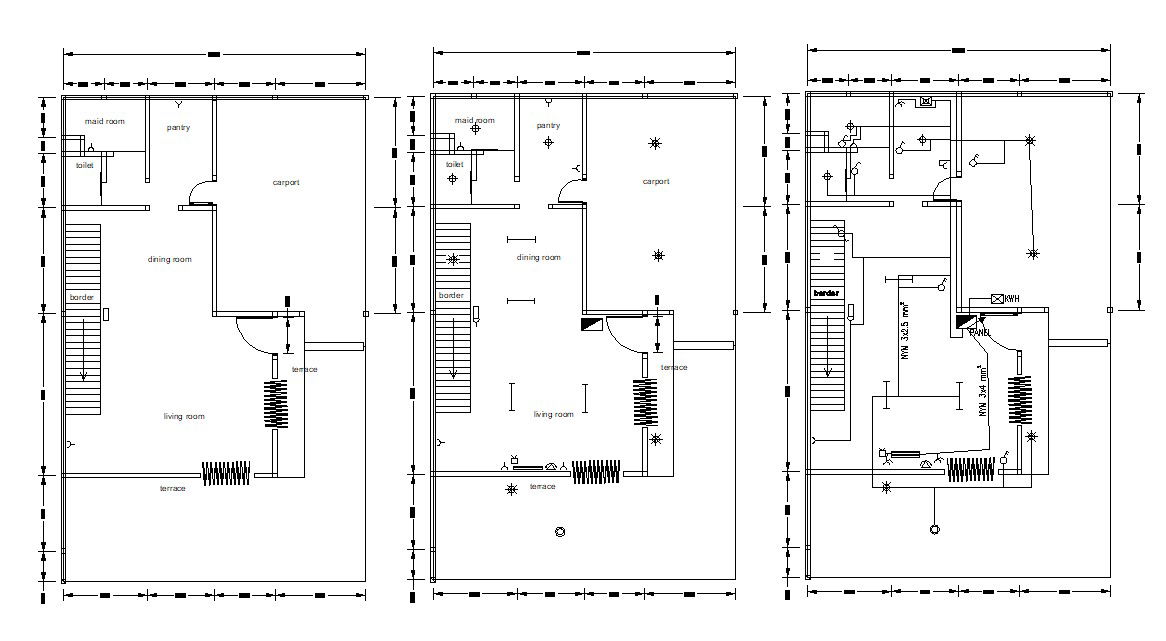Bungalow Ground Floor Layout Plan CAD File
Description
Residential bungalow ground floor plan design that shows dimension working set details, room details in the house, and various other works details download CAD drawing.

Uploaded by:
akansha
ghatge
